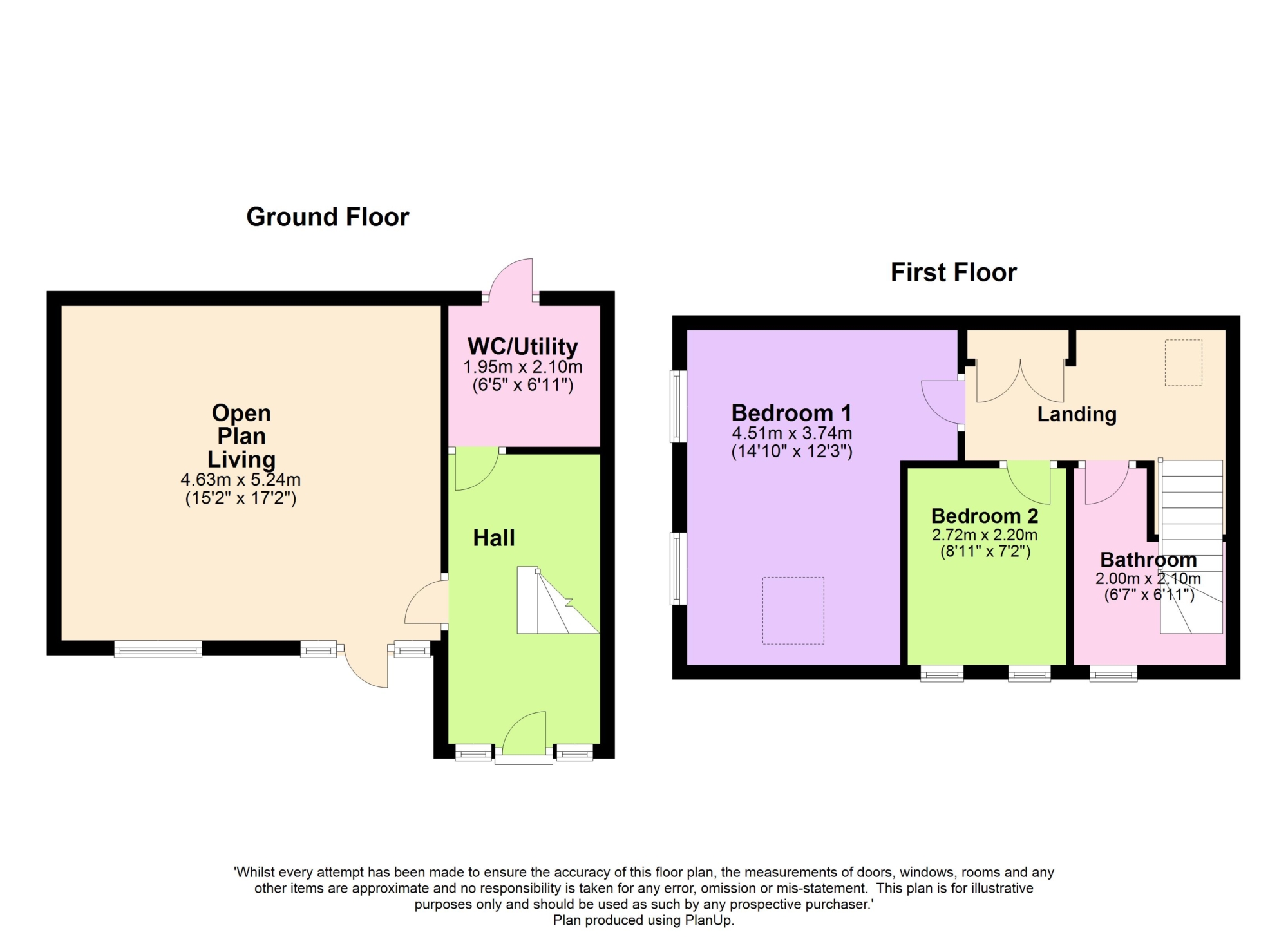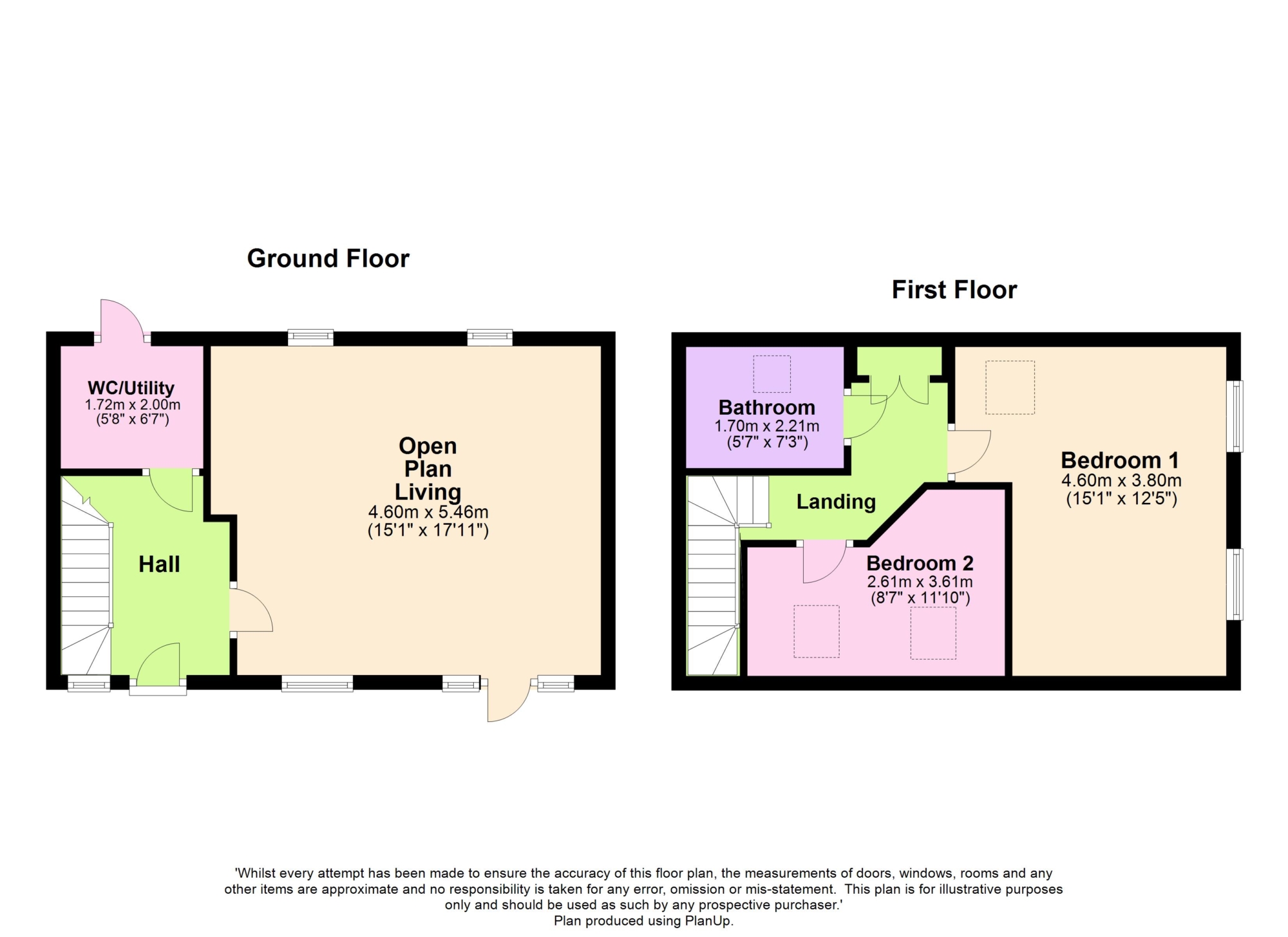Developments > The George > The Coach Houses
The Coach Houses
New Milton, BH25 6QJPart Exchange is now available!
Use Part Exchange for a simple stress-free move. Reserve your new Pennyfarthing Home and be safe in the knowledge that the sale and purchase is guaranteed.
†T&C’s Apply. Speak to our Sales Team for more information or Click Here.
This stunning converted former coach house forming part of a high quality conversion project of a landmark building in the heart of New Milton. These 2 bedroom semi-detached houses are finished to an excellent standard of specification and other features include a stunning large open planned living/dining/kitchen space, a private garden to the front, two allocated car parking spaces, utility/cloakroom.
Good sized entrance hall with double glazed front door, stairs to the first floor and useful understairs storage cupboard. Fantastic living/dining/kitchen area with casement door onto the private garden, recess ceiling spotlights and a superb kitchen area with a range of light grey timber effect wall and base units with a marble effect worktop, a range of built in appliances, recess ceiling spotlights and an extractor fan.
Ground floor utility/cloakroom with a wall mounted Worcester gas fired boiler, base unit with worktop over, space for washing machine, casement door to the rear and WC.
To the First Floor, the landing features a double glazed Velux window and double airing cupboard, a luxury bathroom fitted with a white suite and attractive wall titling, recess ceiling spotlights and an extractor fan.
Two first floor bedrooms with the main bedroom benefitting from a double aspect view.
The unique home benefits from a private area of garden to the front, rear access to the property, two allocated parking spaces and visitor parking.
Take a Virtual Tour and visit plot 9 – CLICK HERE >
Part Exchange is now available!
Use Part Exchange for a simple stress-free move. Reserve your new Pennyfarthing Home and be safe in the knowledge that the sale and purchase is guaranteed.
†T&C’s Apply. Speak to our Sales Team for more information or Click Here.
This stunning converted former coach house forming part of a high quality conversion project of a landmark building in the heart of New Milton. These 2 bedroom semi-detached houses are finished to an excellent standard of specification and other features include a stunning large open planned living/dining/kitchen space, a private garden to the front, two allocated car parking spaces, utility/cloakroom.
Good sized entrance hall with double glazed front door, stairs to the first floor and useful understairs storage cupboard. Fantastic living/dining/kitchen area with casement door onto the private garden, recess ceiling spotlights and a superb kitchen area with a range of light grey timber effect wall and base units with a marble effect worktop, a range of built in appliances, recess ceiling spotlights and an extractor fan.
Ground floor utility/cloakroom with a wall mounted Worcester gas fired boiler, base unit with worktop over, space for washing machine, casement door to the rear and WC.
To the First Floor, the landing features a double glazed Velux window and double airing cupboard, a luxury bathroom fitted with a white suite and attractive wall titling, recess ceiling spotlights and an extractor fan.
Two first floor bedrooms with the main bedroom benefitting from a double aspect view.
The unique home benefits from a private area of garden to the front, rear access to the property, two allocated parking spaces and visitor parking.
Take a Virtual Tour and visit plot 9 – CLICK HERE >
Floorplans

Plot 9 - Ground Floor & First Floor

Plot 10 - Ground Floor & First Floor
Specifications
-
Kitchen
- Kitchens including worktops supplied by Kitchen Elegance.
- Splashback – stainless steel.
- Space for fridge/freezer or fridge and freezer.
- Hotpoint gas hob.
- Karndean Flooring.
-
Bath & Shower Rooms
- Wall tiling to bathrooms and ensuites.
- Bath – Full height to all enclosing walls, splashback above.
- Shower cubicle – all sides of cubicle plus 50mm outside enclosure.
- Behind basins – to entire length of wall that the basin is on.
- Cills – tiled to match walls.
- White bathroom suites.
- White towel rail to bathrooms and ensuites.
-
Lighting & Electrical Fittings
- White electrical sockets and light switches.
- Mains operated smoke alarm.
- BT point for router at FTTP entry point only.
- A Sky point in each dwelling for Sky Q.
-
Heating & Water Systems
- External tap.
- Combi boilers (gas).
-
Finishing Touches
- Chrome security chain and spy hole.
- Internal house doors oak, prefinished veneer.
- Brass ironmonger.
- Glazed door to either kitchen or lounge.
