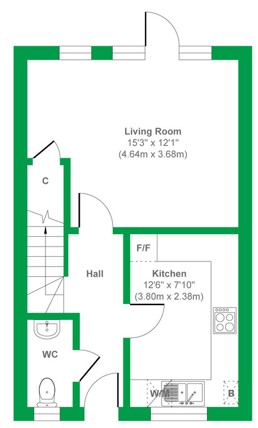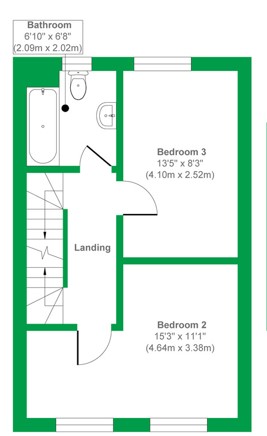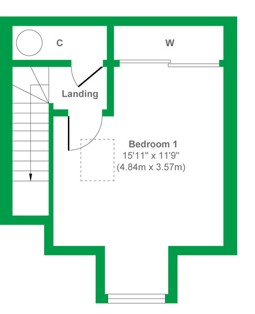Developments > Fairview > Fairview Houses
Fairview Houses
Highcliffe, Christchurch, BH23 5ETOur two Fairview Houses are spacious 3 bedroom semi-detached townhouses, perfect for growing families or those wishing to downsize.
The separate Living/Dining Room, Kitchen and downstairs WC are accessible from the large entrance hall. The Living/Dining Room provides an alternative access to the rear of the property, which also includes a handy storage cupboard.
The First Floor finds Bedroom 2 and 3 which both benefit from the fully furnished Family Bathroom. A large amount of storage space, the spacious double bedroom for Bedroom 1 and built-in wardrobe all are found on the Second Floor.
Also included, allocated parking, a turfed rear garden, kitchen appliances* and flooring throughout the property, complete this well-appointed family home.
*Kitchen Appliances include oven, hob, fridge/freezer and washing machine.
Our two Fairview Houses are spacious 3 bedroom semi-detached townhouses, perfect for growing families or those wishing to downsize.
The separate Living/Dining Room, Kitchen and downstairs WC are accessible from the large entrance hall. The Living/Dining Room provides an alternative access to the rear of the property, which also includes a handy storage cupboard.
The First Floor finds Bedroom 2 and 3 which both benefit from the fully furnished Family Bathroom. A large amount of storage space, the spacious double bedroom for Bedroom 1 and built-in wardrobe all are found on the Second Floor.
Also included, allocated parking, a turfed rear garden, kitchen appliances* and flooring throughout the property, complete this well-appointed family home.
*Kitchen Appliances include oven, hob, fridge/freezer and washing machine.
Floorplans

Ground Floor
Living Room – 4.64m x 3.68m / 15’3” x 12’1”
Kitchen – 3.80m x 2.38m / 12’6” x 7’10”

First Floor
Bedroom 2 – 4.64m x 3.38m / 15’3” x 11’1”
Bedroom 3 – 4.10m x 2.52m / 13’5 x 8’3”

Second Floor
Bedroom 1 – 4.84m x 3.57m / 15’11” x 11’9”
