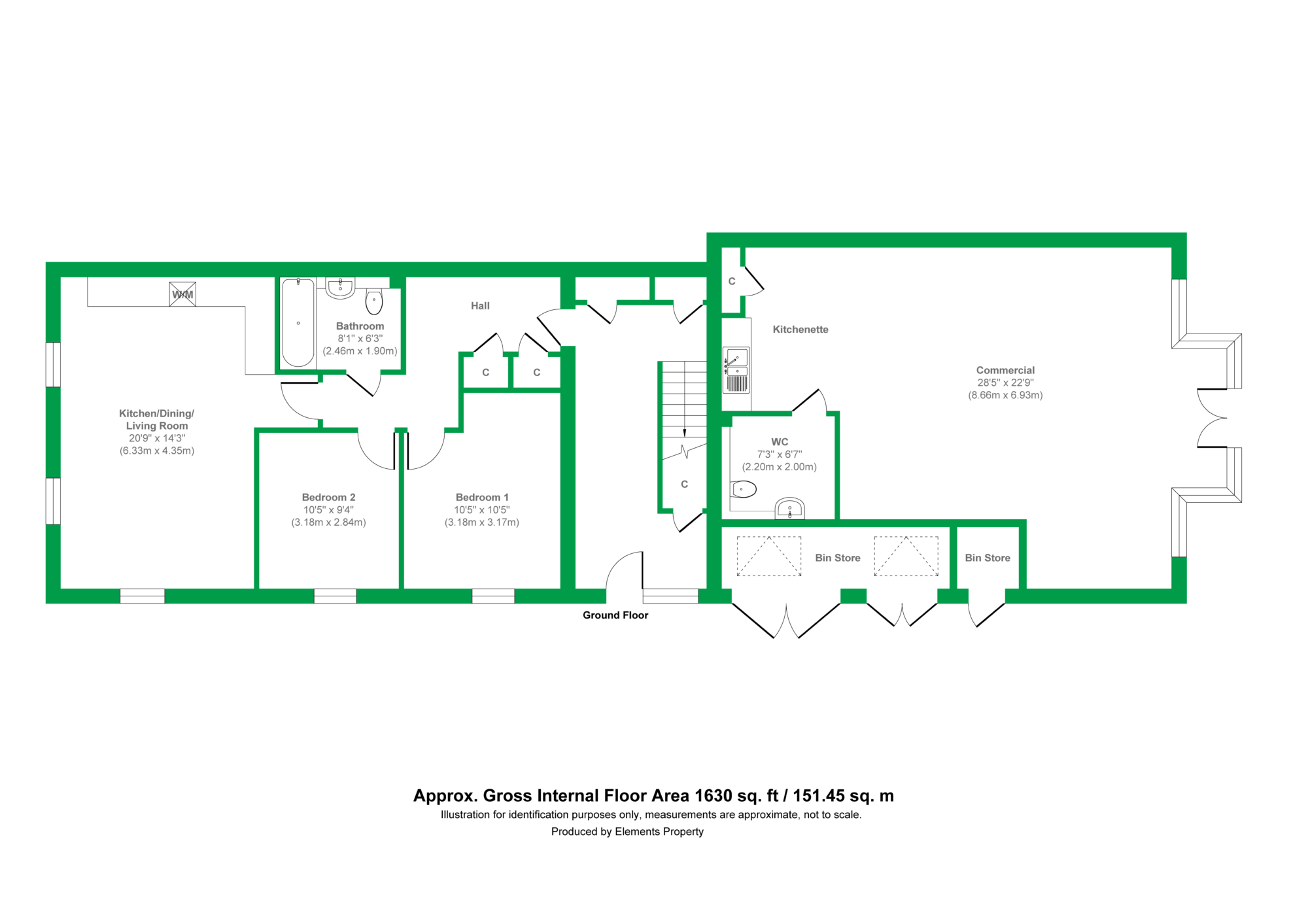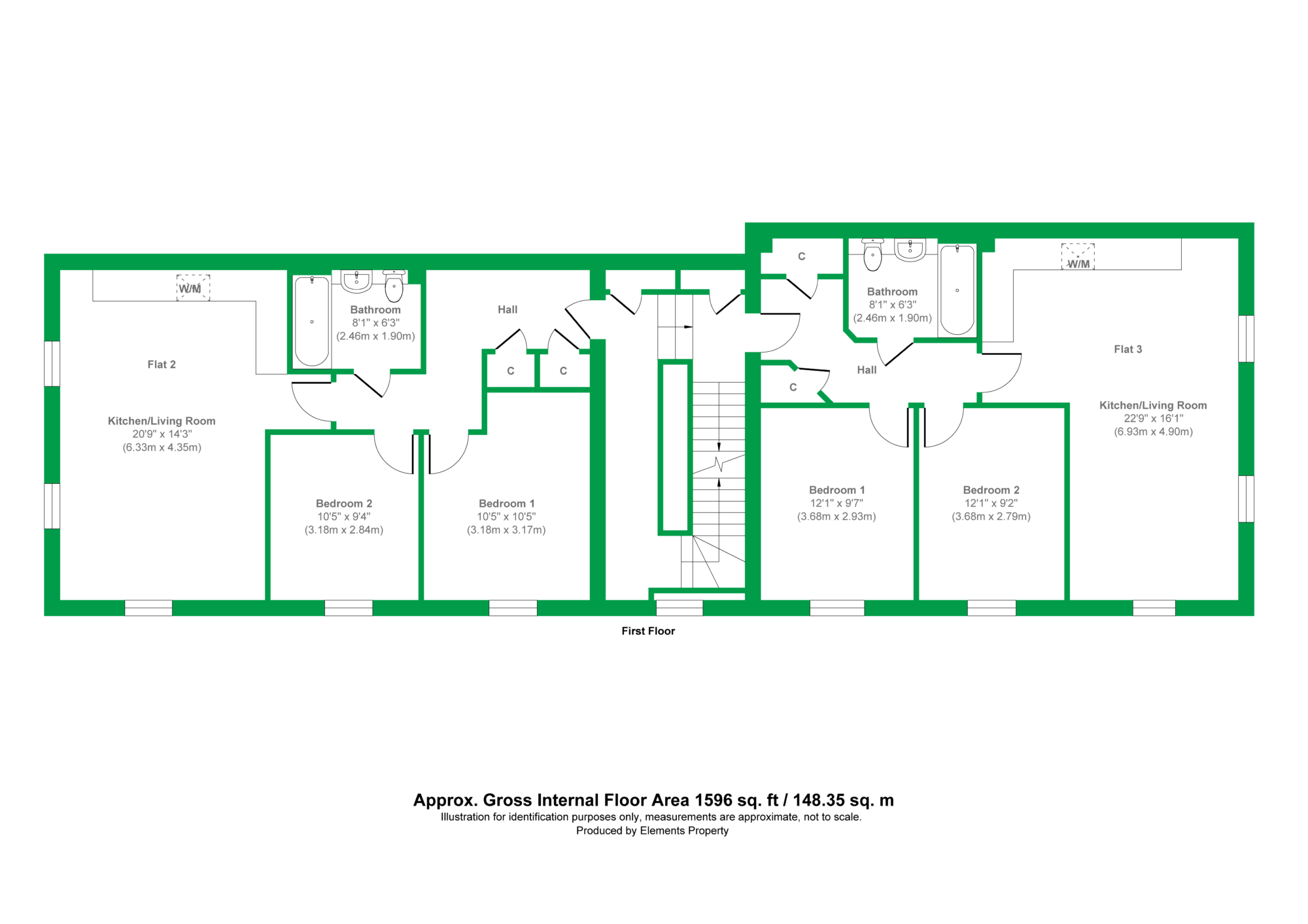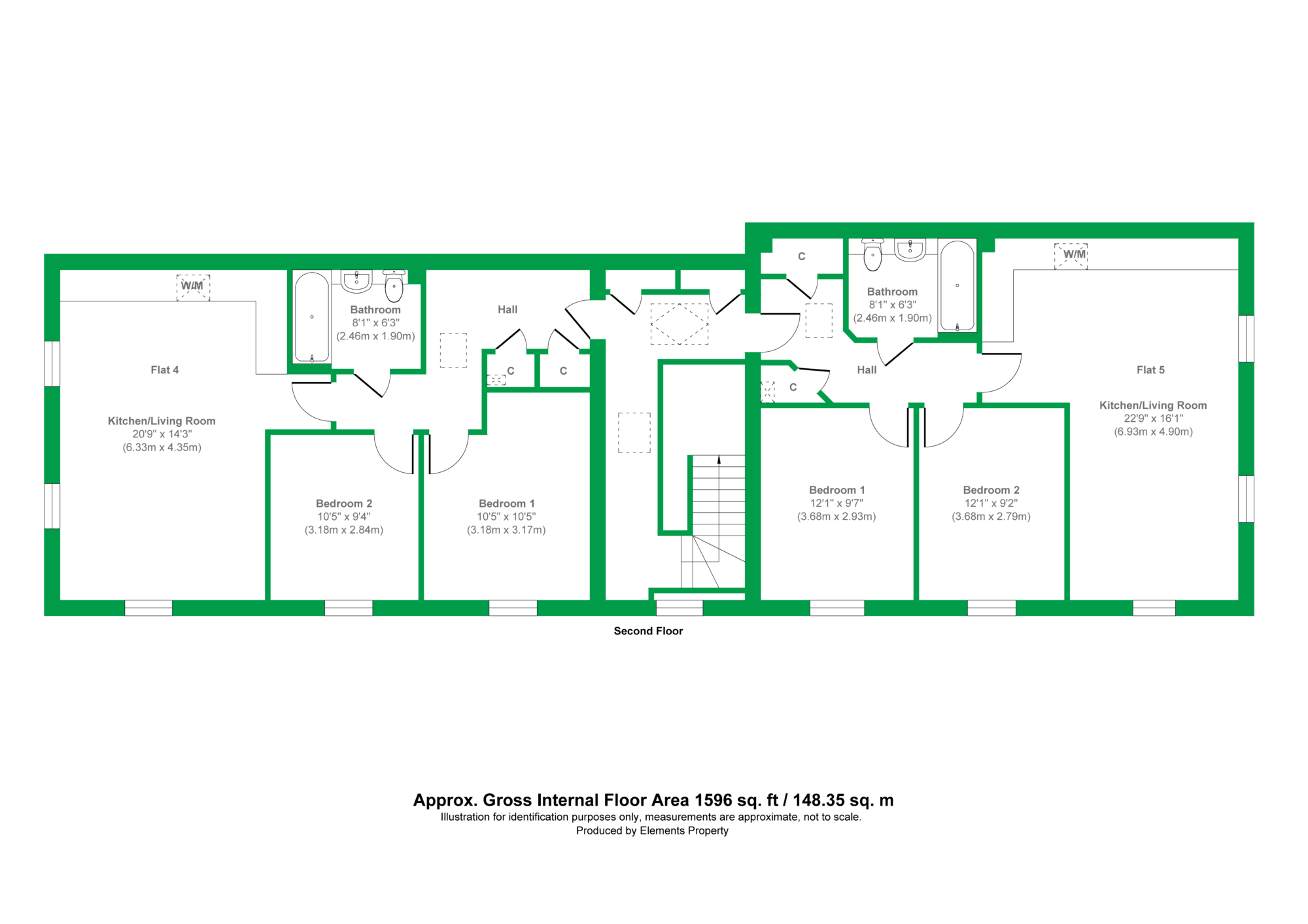Developments > Fairview > Fairview Apartments
Fairview Apartments
Highcliffe, Christchurch, BH23 5ETOur five Fairview Apartments are spacious 2 bedroom apartments, perfect for couples, growing families or those wishing to downsize.
The apartments at Fairview feature luxury finishes throughout including contemporary kitchens and bathroom suites, with a washing machine included. The apartments also benefit from allocated parking, a 999-year lease. Low service charge and no ground rent.
In addition, all apartments feature an open-plan Kitchen/Dining/Living Room, Bathroom and 2 generous-sized bedrooms.
On the ground floor of the apartments, there will be a convenience store facing the front of the Highstreet.
Our five Fairview Apartments are spacious 2 bedroom apartments, perfect for couples, growing families or those wishing to downsize.
The apartments at Fairview feature luxury finishes throughout including contemporary kitchens and bathroom suites, with a washing machine included. The apartments also benefit from allocated parking, a 999-year lease. Low service charge and no ground rent.
In addition, all apartments feature an open-plan Kitchen/Dining/Living Room, Bathroom and 2 generous-sized bedrooms.
On the ground floor of the apartments, there will be a convenience store facing the front of the Highstreet.
Floorplans

Apartment (Plot) 1
Kitchen/Dining/Living Room – 6.33m x 4.35m / 20’9” x 14’3”
Bedroom 1 – 3.18m x 3.17m / 10’5” x 10’5”
Bedroom 2 – 3.18m x 2.84m / 10’5 x 9’4”

Apartment (Plot) 3
Kitchen/Dining/Living Room – 6.93m x 4.90m / 22’9” x 16’1”
Bedroom 1 – 3.68m x 2.93m / 12’1” x 9’7”
Bedroom 2 – 3.18m x 2.84m x 10’5” x 9’4”

Apartment (Plot) 4
Kitchen/Dining/Living Room – 6.33m x 4.35m / 20’9” x 14’3”
Bedroom 1 – 3.18m x 3.17m / 10’5” x 10’5”
Bedroom 2 – 3.18m x 2.84m / 10’5” x 9’4”
Apartment (Plot) 5
Kitchen/Dining/Living Room – 6.93m x 4.90m x 22’9” x 16’1”
Bedroom 1 – 3.68m x 2.93m / 12’1” x 9’7”
Bedroom 2 – 3.68m x 2.79m / 12’1” x 9’2”
