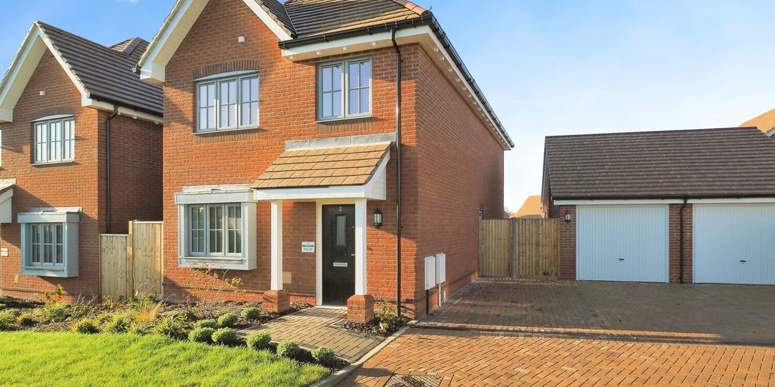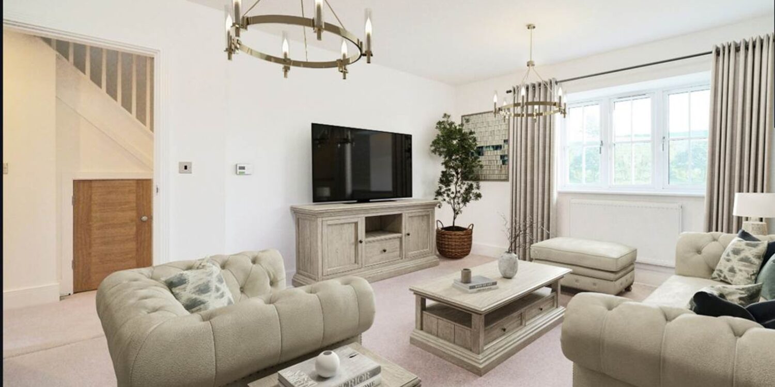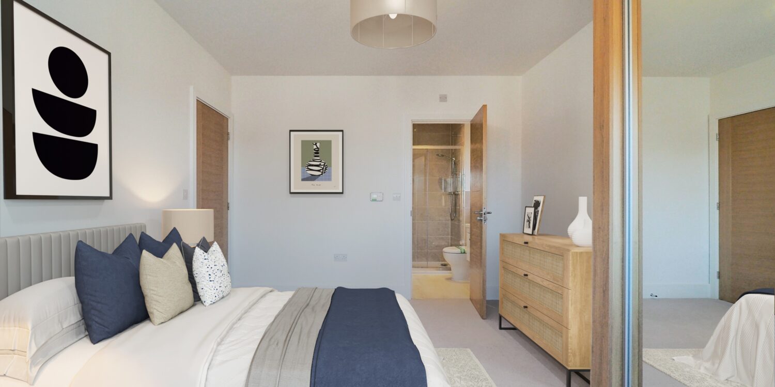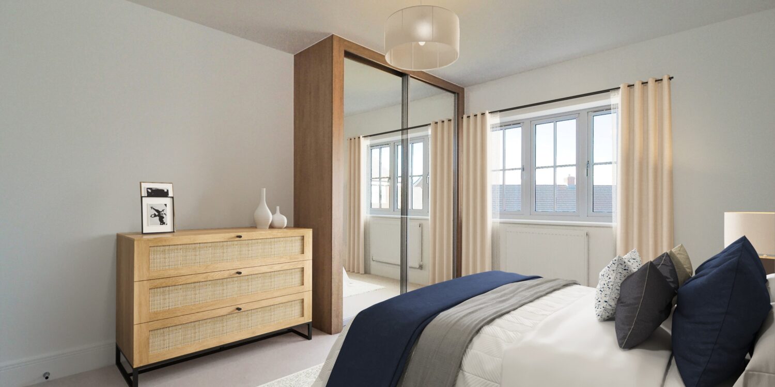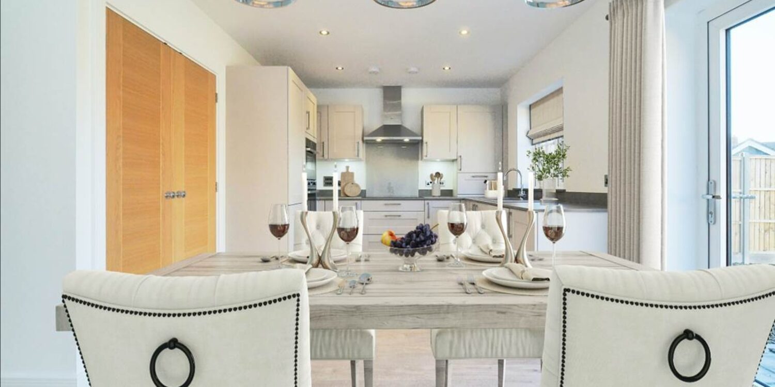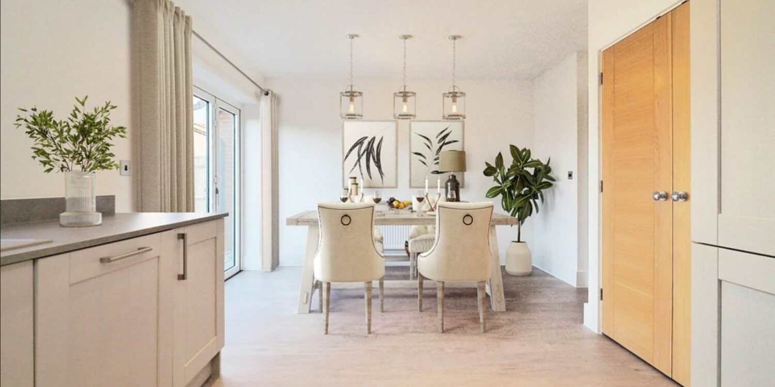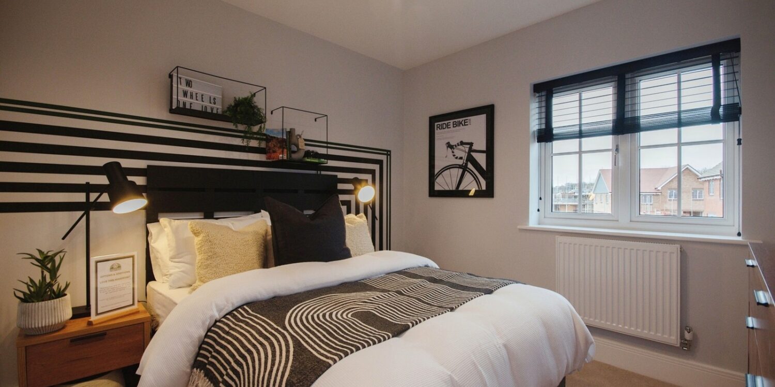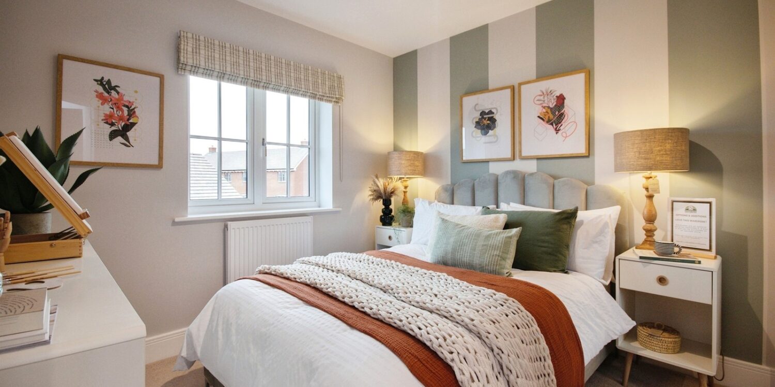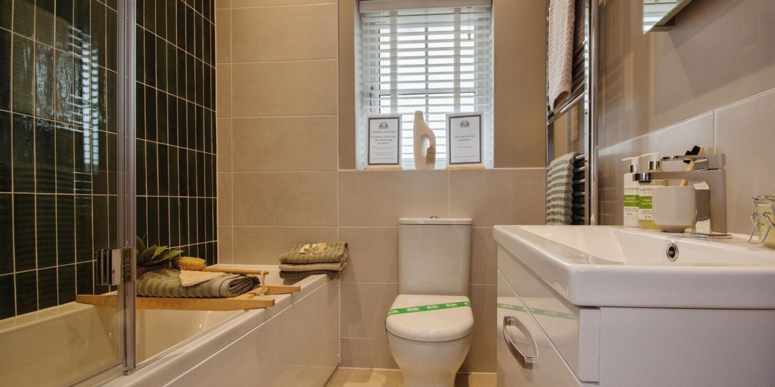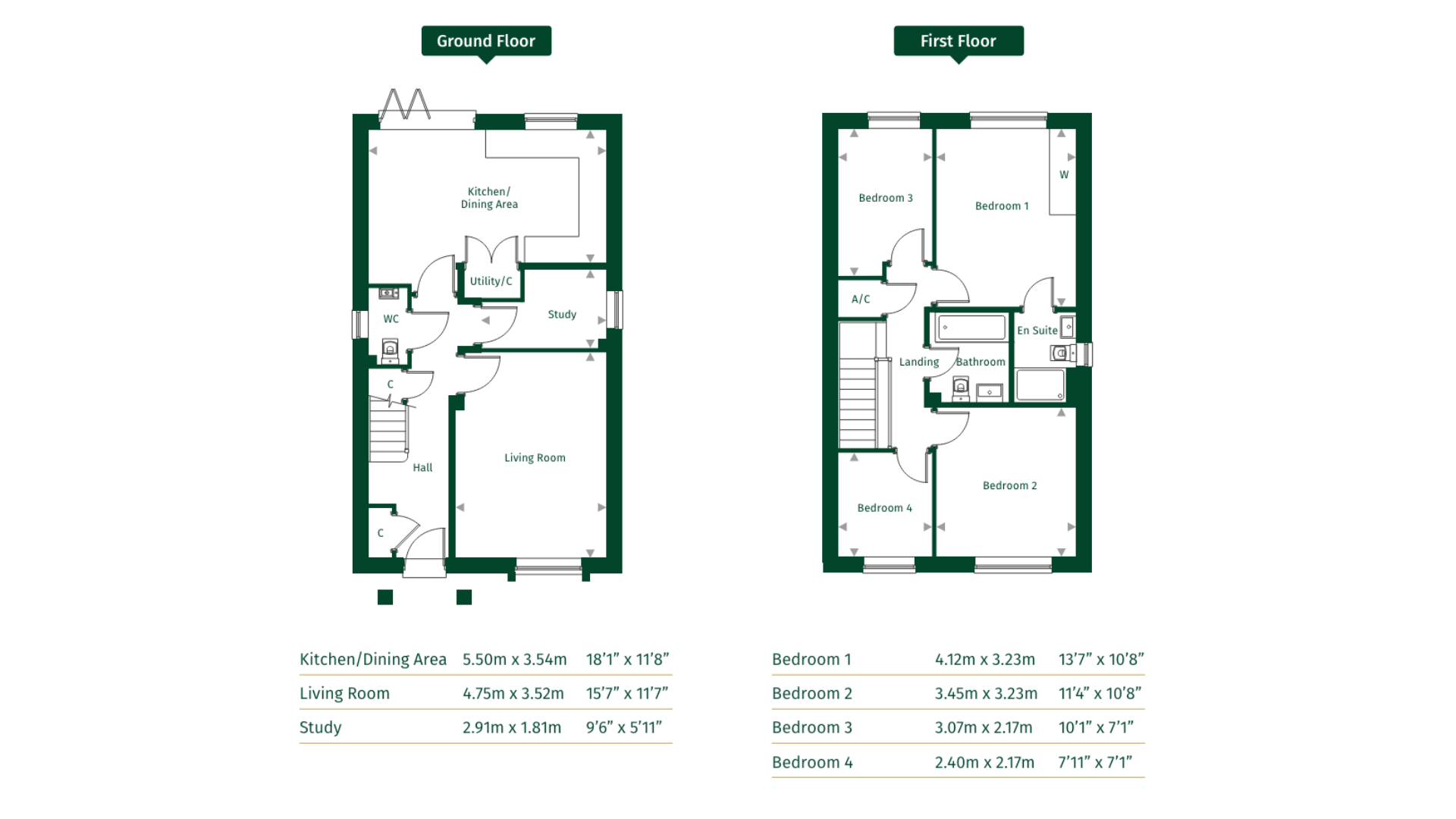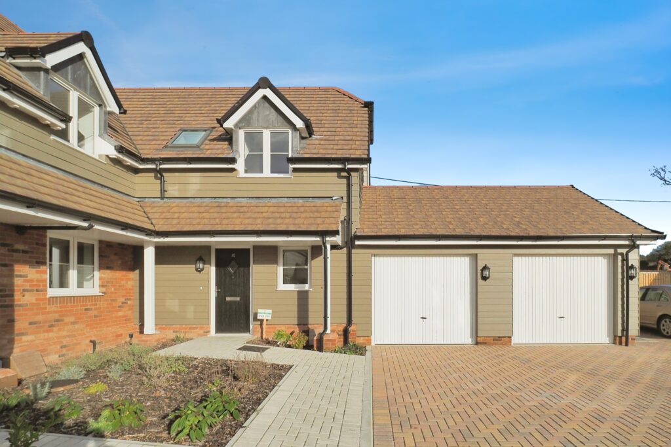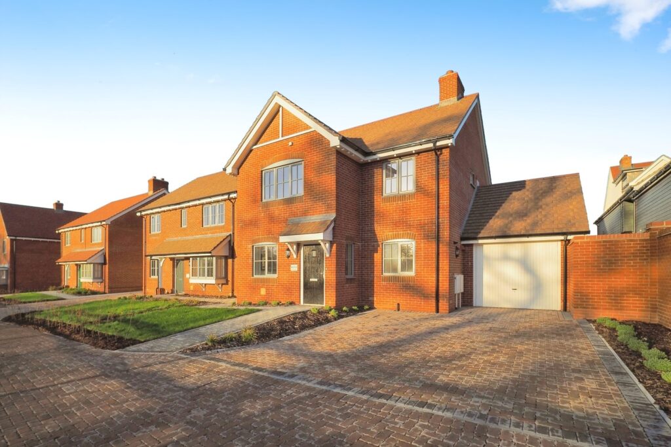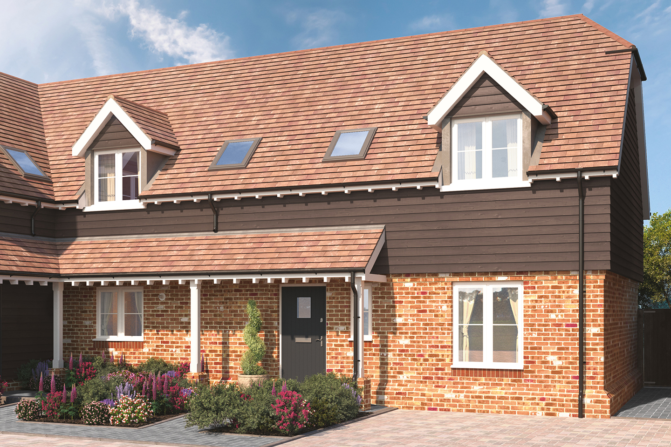Key Features
- The open-plan kitchen/dining area boasts a spacious utility cupboard.
- Bi-folding doors from the kitchen/dining room into the garden.
- A large cosy living room is found at the front of the property.
- Generously sized bedrooms and separate study.
- Single detached garage and driveway with 2 parking spaces.
Property Details
Price: £540,000
Property Size: 1197 Sq Ft
Property Type: Detached House
Property Status: For Sale
Bedrooms: 4
Bathrooms: 2
Parking: Single Garage
Parking Spaces: 2
Garage Spaces: 1
Description
Secure your dream home today and we’ll pay your energy bills for 3 years*
The Aldbury is a wonderful 4 bedroom detached home located next to a beautiful area of green open space, perfect for larger or growing families.
A welcoming entrance hall with storage cupboard and cloakroom leads through to the kitchen/dining area which includes a utility cupboard and also features bi-folding doors out onto the patio and rear garden, perfect for enjoying the warmer months.
The ground floor also benefits from a separate living room and study.
On the first floor, the master bedroom features a built-in wardrobe and en suite. There are a further 3 bedrooms and a family bathroom.
To the front of the property, a single garage and off-street parking for two cars complete this sizable new home.
Images and CGIS shown are indicative only.
Location Details
Name/ No.: 63, The Albury
Street: Whitsbury Road
Line 2: Whitsbury Green
Town / City: Fordingbridge
Postcode: SP5 1NQ
What's Nearby
Specification
- Luxury units with soft close cabinet doors
and drawers - Integrated stainless steel oven and combi microwave
- Induction hob with chimney style extractor hood
- Integrated dishwasher
- Integrated fridge/freezer
- One and a half bowl sink with chrome mixer tap
- Laminate worktop with upstand and glass
splashback above hob - Under cabinet lighting
- Karndean flooring to Kitchen and open plan
Dining/Family areas*
- White sanitary ware with contemporary
chrome fittings - Full and half height wall tiling to bathroom and
en suite* - Wall mounted vanity units to bathroom and en suite
- Heated chrome towel rails to bathroom and en suite
- Mirror with integrated light, shaver socket and
demister to bathroom and en suite - Mirror to cloakroom
- Karndean flooring to Bathroom and en suite*
Lighting points and electrical fittings provided
in ample quantity throughout plus:
- Wiring for aerial, to be connected by purchaser
- Recessed ceiling LED downlighters to kitchen, utility
and bathroom, en suite and cloakroom - Chrome switches to ground floor, chrome sockets to
ground floor and landing only - Outside lighting to front entrance door and patios
- TV, Fibre and Sky Q points provided to home**
** Requires subscription with service providers.
- Dual zone gas fired central heating with energy
efficient boiler - Radiators with thermostatic radiator valves
- Fitted wardrobes to master bedroom, with full-height mirrored doors.
- Timber external doors and windows.
- Double glazing to all external doors and windows.
- Timber balustrades and handrails to stairs.
- Oak-faced doors with contemporary polished chrome lever handles.
- Moulded architraves with coordinated skirting boards in a white satin finish.
- Walls finished in matt white emulsion.
- Chrome-plated number to the front door.
- Brick paviours to front drive, textured slabs to patios
and rear path - Power and light to garage (if within curtilage of the
property) with spur for both future electric door
and EV charging point - Rear gardens turfed
- Outside tap
- Elevations vary, please ask for plot specific
elevation finishes
*Varies between house types, please speak with a Sales Adviser for more information.
Additional Media
EPC
Mortgage Calculator
Terms and Conditions
The information provided by Penny Farthing's mortgage calculator is for illustrative purposes only and accuracy is not guaranteed.
The values and figures shown are hypothetical and may not be applicable to your individual situation. Be sure to consult a financial professional prior to relying on the results.
Stamp Duty Calculator
Expected Stamp Duty
Disclaimer - for a complete breakdown of stamp duty tax, including for investors and customers with more than one property, visit the government’s website

