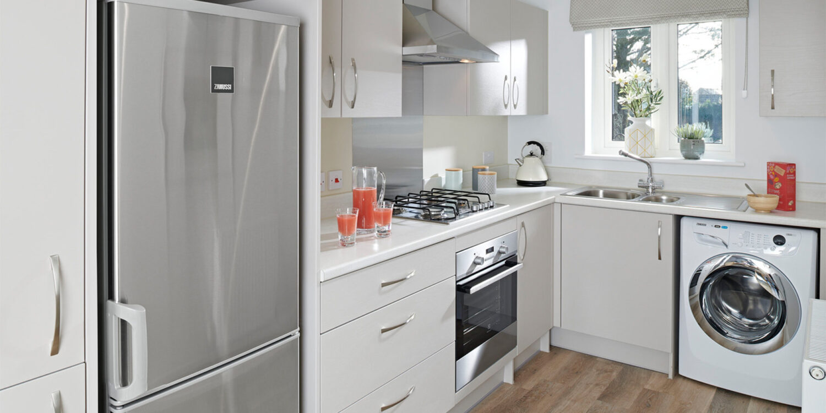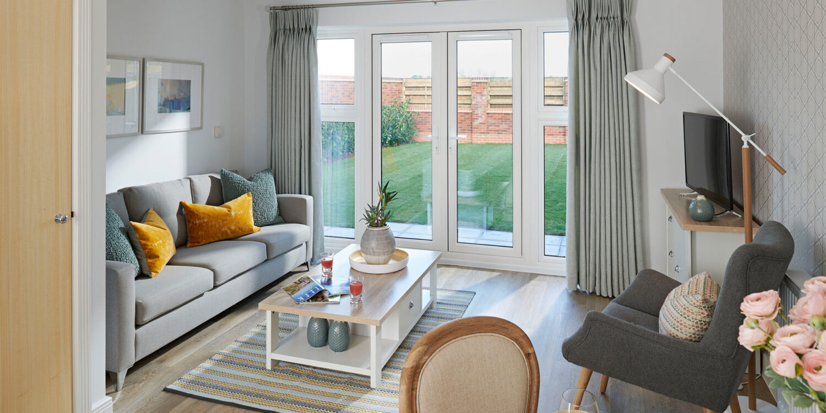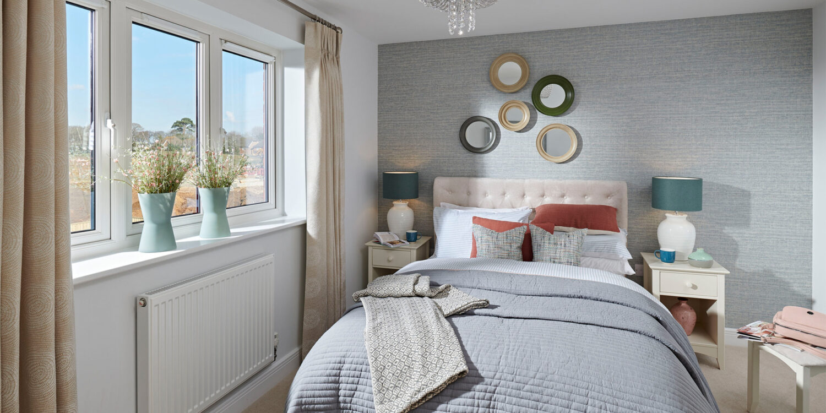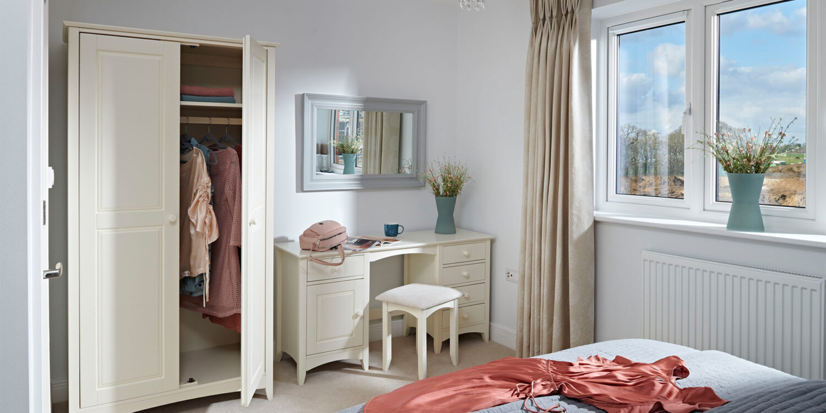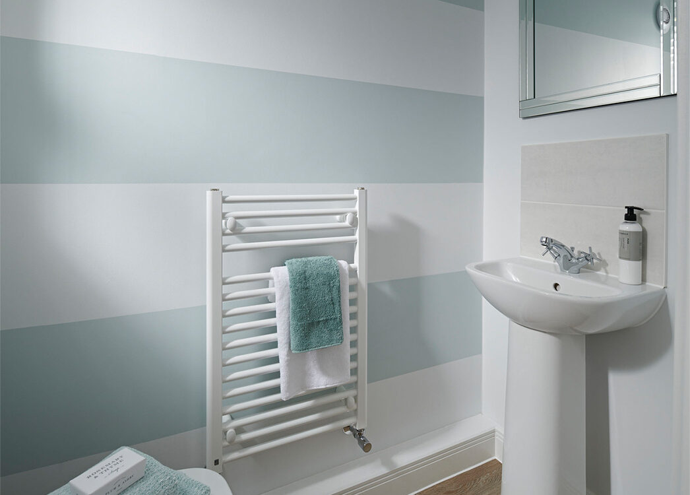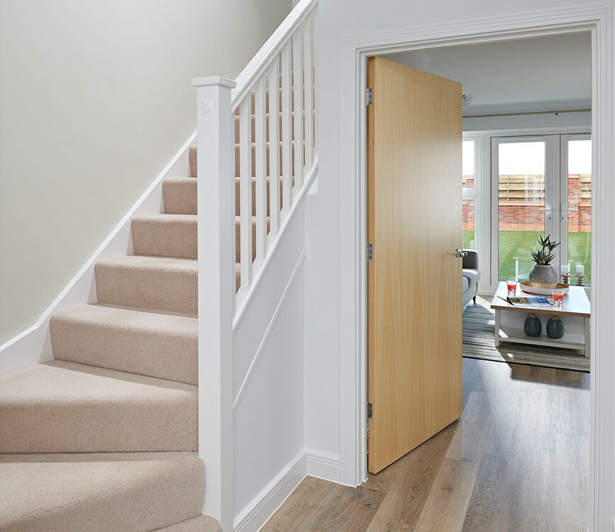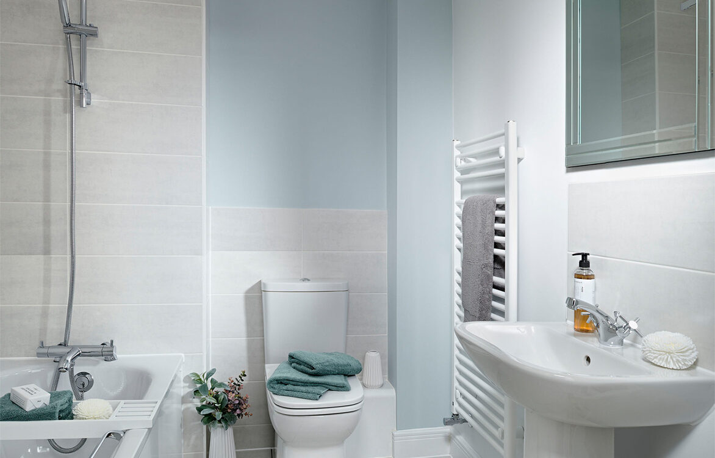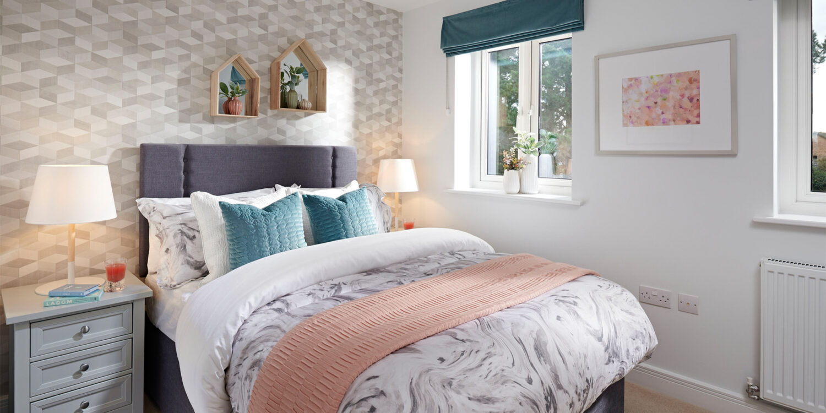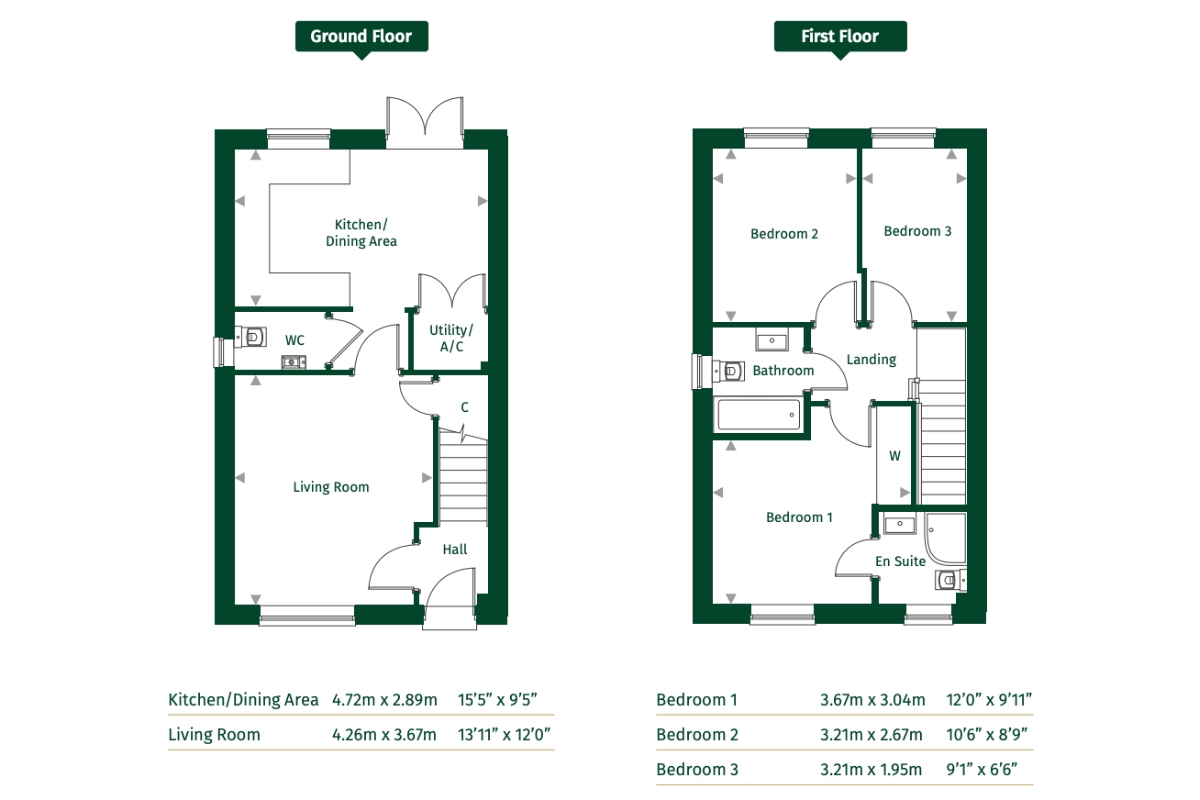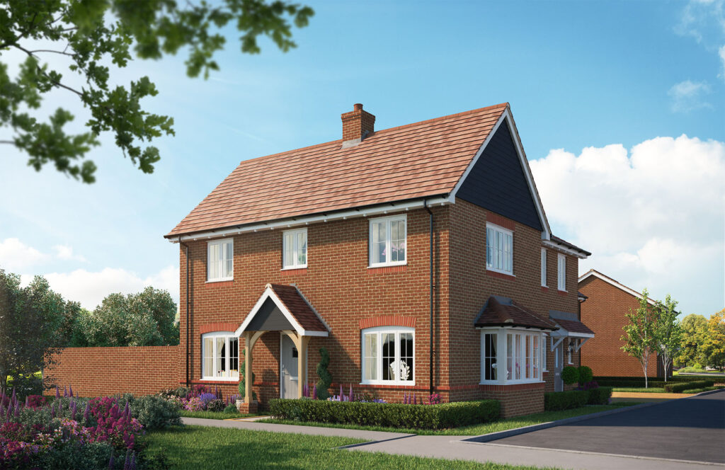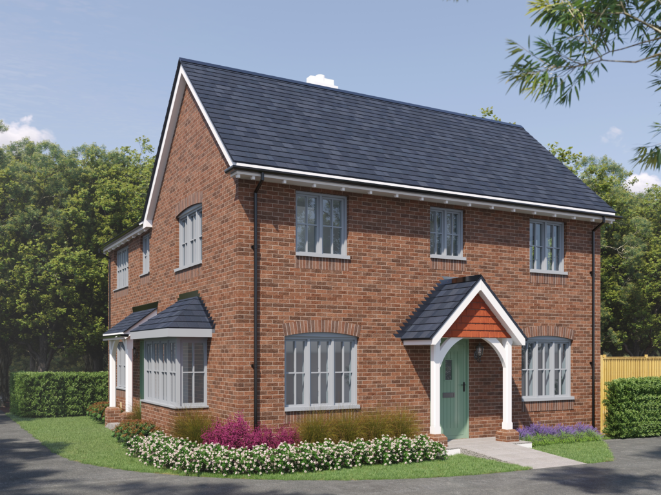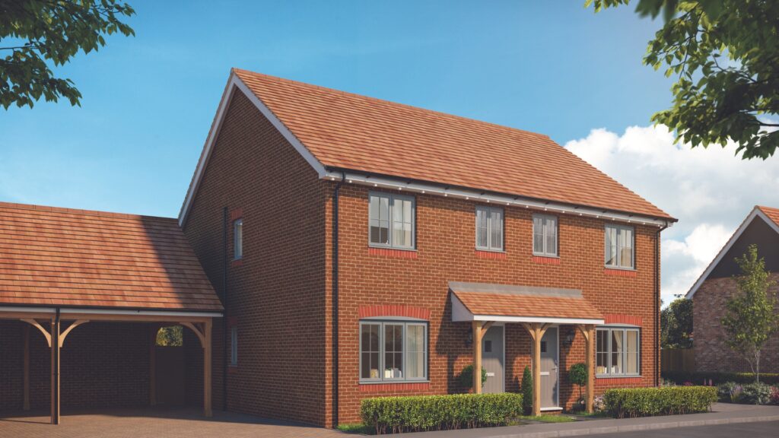Key Features
- Luxury U-shaped kitchen fitted with integrated appliances*.
- Spacious separate living room to enjoy those special family moments.
- Large bedroom 1 with built-in wardrobe and en suite.
- Carport and driveway parking.
Property Details
Price: £395,000
Property Size: 877 Sq Ft
Property Type: Semi-Detached House
Property Status: Reserved
Bedrooms: 3
Bathrooms: 2
Parking: Carport, Off Road Parking
Parking Spaces: 2
Description
Secure your dream home today and we’ll cover your Stamp Duty up to £25,000*
The Fernwood is a delightful 3 bedroom semi-detached home located close by to the beautiful area of green open space, this home offers plenty of room for growing families or those looking to downsize from a larger property.
On the ground floor the open plan kitchen/dining area benefits from a stylish modern kitchen including integrated appliances* with French doors opening onto the paved rear patio and turfed garden.
While the spacious living room is perfect to enjoy those special family moments.
On the first floor, the master bedroom benefits from an en suite, while bedrooms 2 and 3 have use of the beautifully appointed family bathroom. Both the en suite and family bathroom feature contemporary white suites and ceramic wall tiling.
To the outside, The Fernwood benefits a carport and off-street parking.
Location Details
Name/ No.: 10, The Fernwood
Street: Whitsbury Road
Line 2: Whitsbury Green
Town / City: Fordingbridge
Postcode: SP5 1NQ
What's Nearby
Specification
- Luxury units with soft-close cabinet doors and drawers.
- Integrated stainless steel oven and combi microwave.
- Induction hob with chimney-style extractor hood.
- Integrated dishwasher.
- Integrated fridge/freezer.
- One-and-a-half bowl sink with chrome mixer tap.
- Laminate worktop with upstand and glass splashback above the hob.
- Under cabinet lighting.
- Karndean flooring to kitchen and open plan dining/family areas*
*Varies between housetypes, please speak with a Sales Adviser for more information.
- White sanitary ware with contemporary chrome fittings.
- Full and half height wall tiling to bathroom and en suite.*
- Wall-mounted vanity units in the bathroom and en suite.
- Heated chrome towel rails to bathroom and en suite.
- Mirror with integrated light, shaver socket and demister to bathroom and en suite.
- Mirror to cloakroom.
- Karndean flooring to bathroom and en suite.*
*Varies between housetypes, please speak with a Sales Adviser for more information.
Lighting points and electrical fittings are provided in ample quantity throughout plus:
- Wiring for aerial, to be connected by the purchaser.
- Recessed ceiling LED downlighters to kitchen, utility and bathroom, en suite and cloakroom.
- Chrome switches throughout, chrome sockets to ground floor and landing only.
- Outside lighting to the front entrance door and patios.
- TV, Fibre and Sky Q points are provided to the home.**
** These vary between housetype and require a subscription with a service provider. Please speak with a Sales Adviser for more information.
- Dual-zone gas-fired central heating with energy-efficient boiler.
- Radiators with thermostatic radiator valves.
- Oak-faced doors with grooves with contemporary chrome lever handles.
- Flat plastered ceilings finished in matt white emulsion.
- Moulded architraves with coordinated skirting boards in a white satin finish.
- Walls finished in matt white emulsion.
- Wardrobes to the master bedroom, with full height mirror doors, internal shelf and hanging rail.
- PVCu double-glazed doors and windows, colour varies.
- Brick paviors to front drive, textured slabs to patios and rear path.
- Power and light to the garage (if within the curtilage of the property) with a spur for future electric door and EV charging point.
- Rear gardens turfed.
- Outside tap.
- Elevations vary, please ask for plot-specific elevation finishes.
Additional Media
EPC
Mortgage Calculator
Terms and Conditions
The information provided by Penny Farthing's mortgage calculator is for illustrative purposes only and accuracy is not guaranteed.
The values and figures shown are hypothetical and may not be applicable to your individual situation. Be sure to consult a financial professional prior to relying on the results.
Stamp Duty Calculator
Expected Stamp Duty
Disclaimer - for a complete breakdown of stamp duty tax, including for investors and customers with more than one property, visit the government’s website


