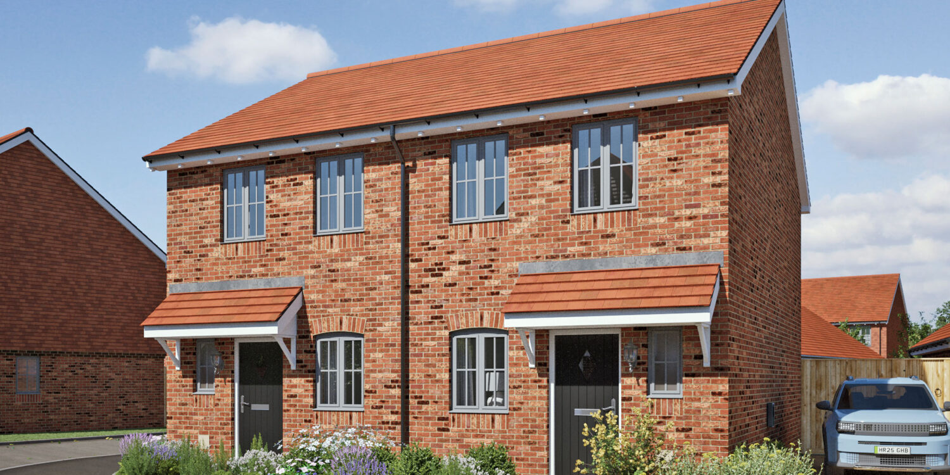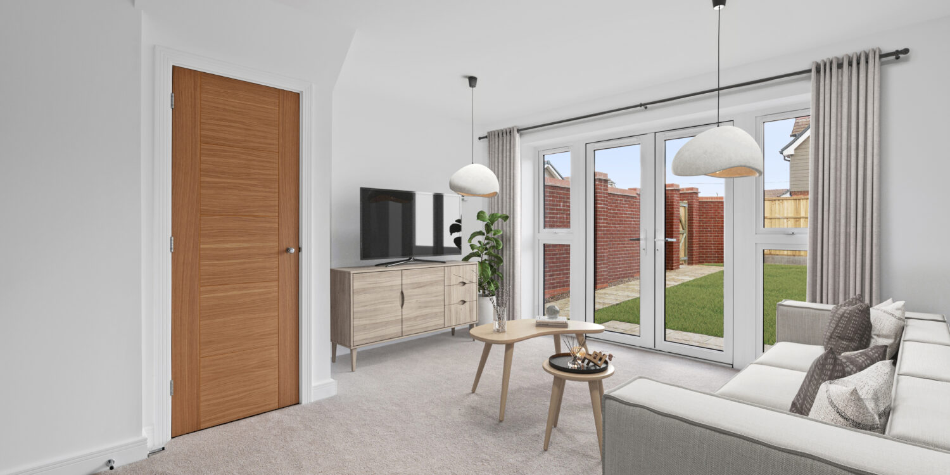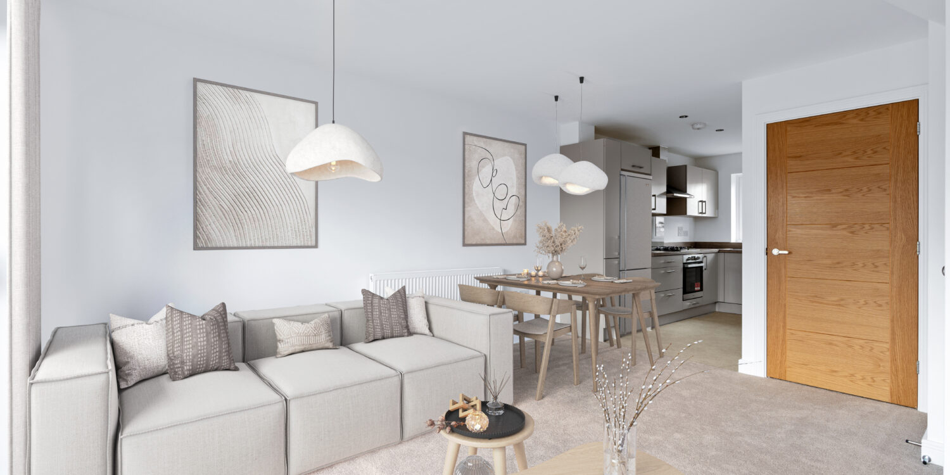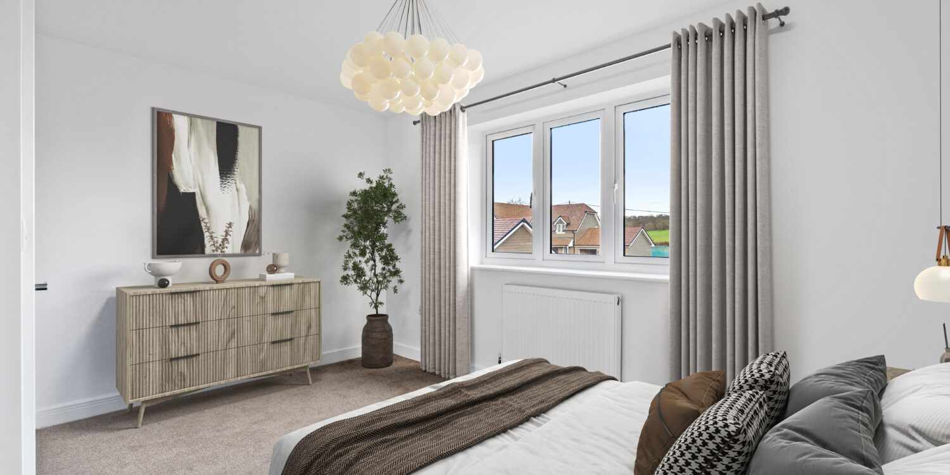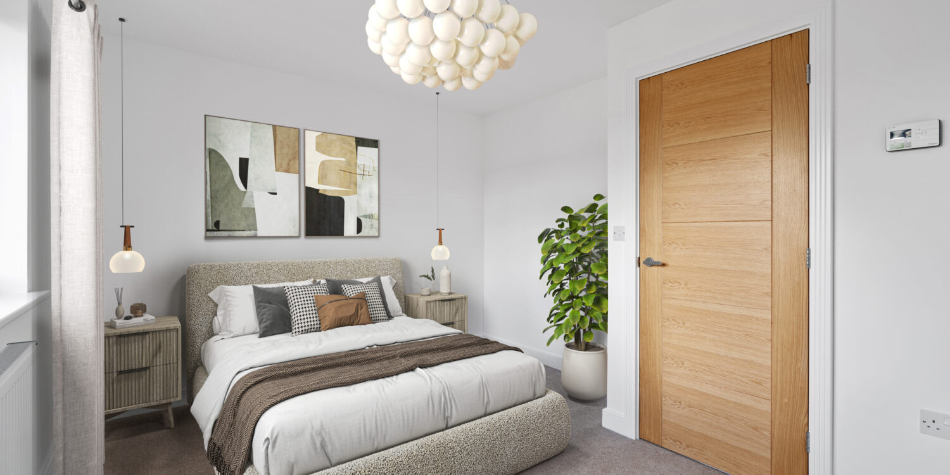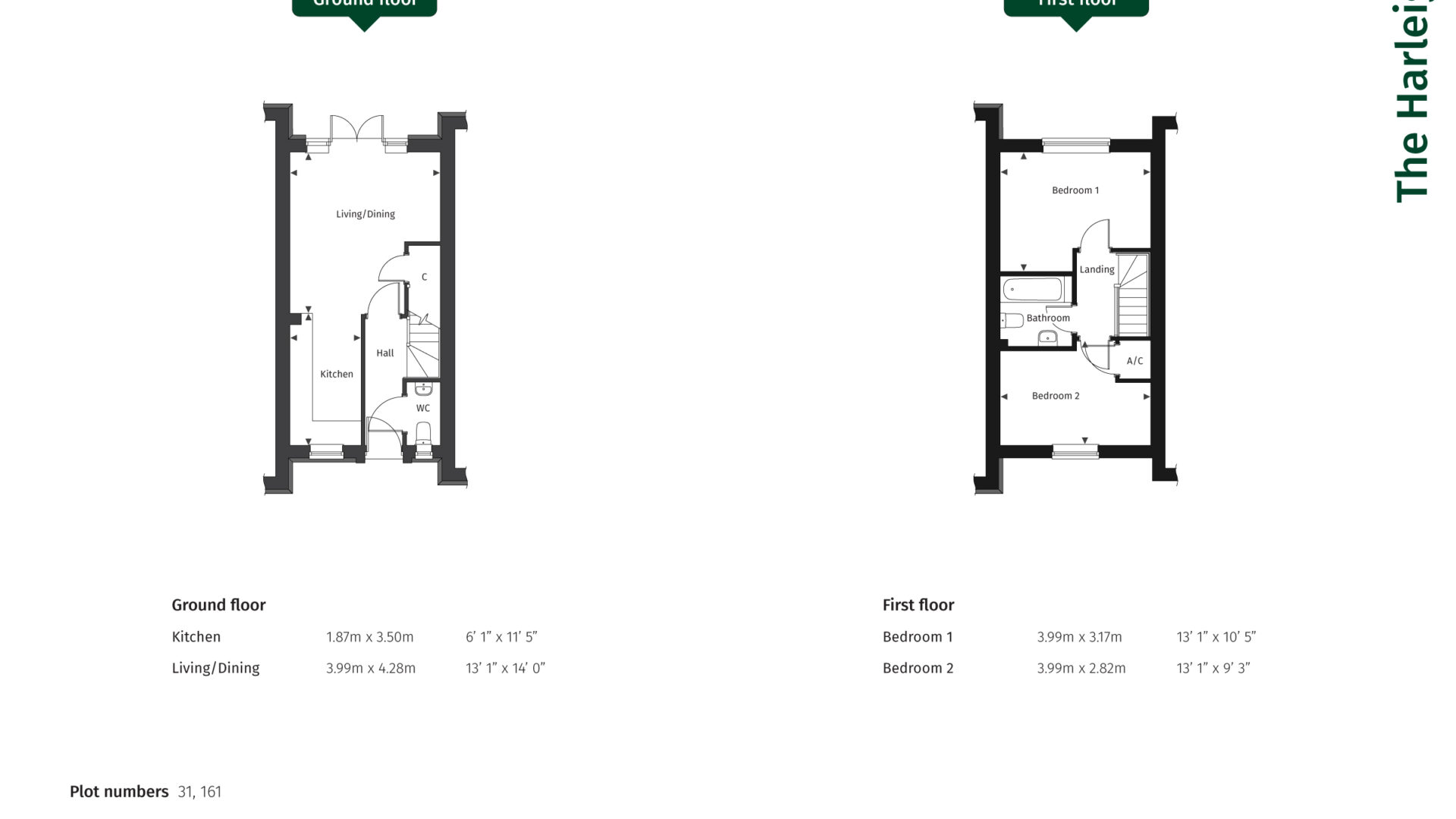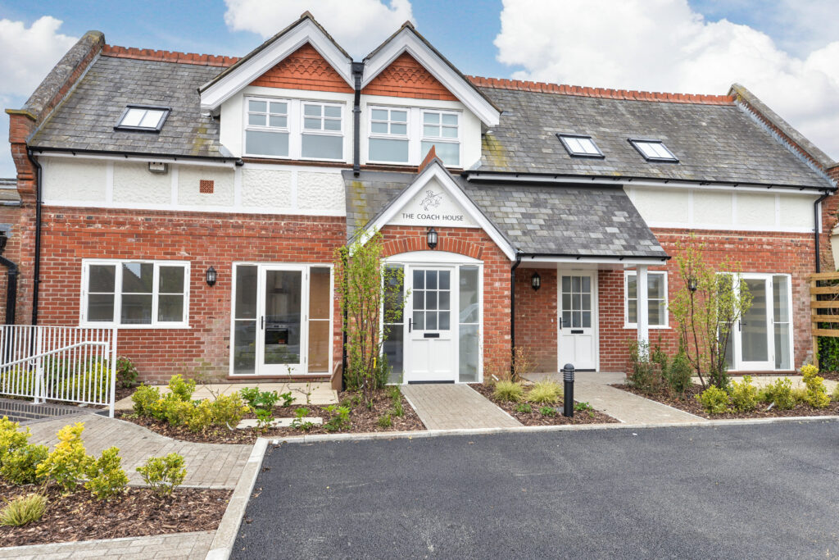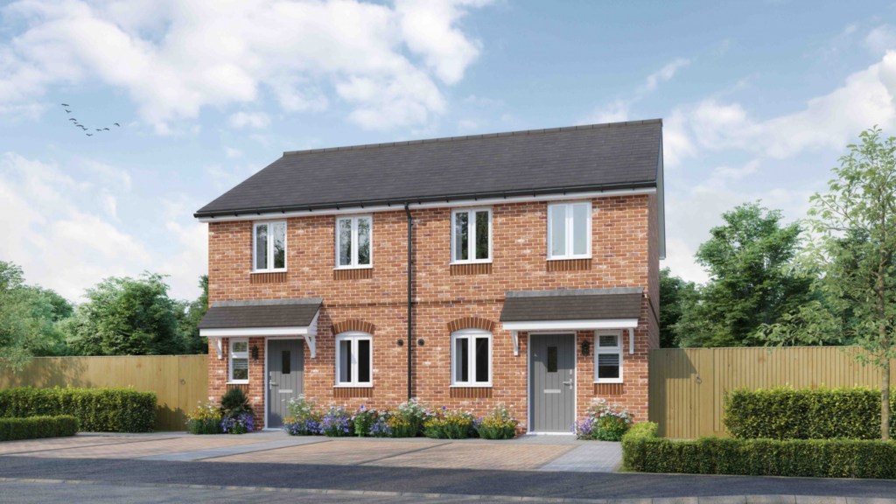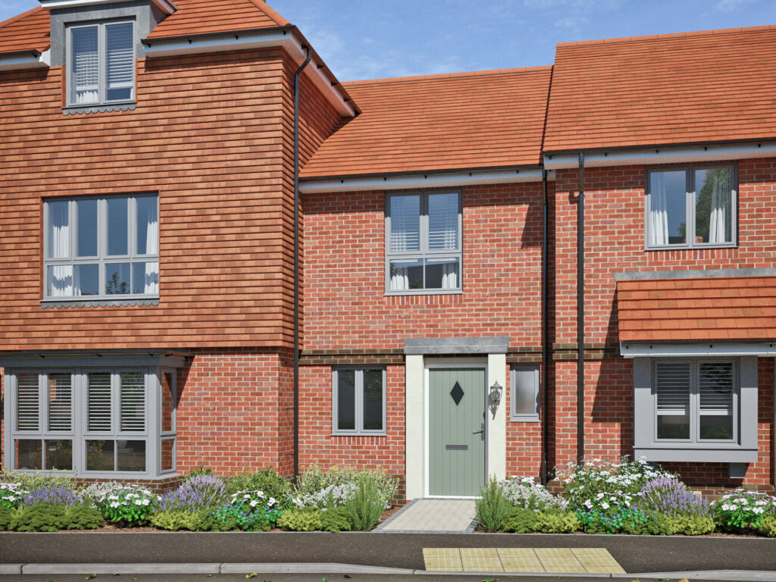Key Features
- Open-plan kitchen/dining/living room with French doors to the garden
- Two well-proportioned bedrooms offering comfort and versatility
- Stylish family bathroom with contemporary fittings
- Ground-floor WC and practical storage cupboard
- Energy-efficient heating and high-quality finishes throughout
- Allocated parking
Property Details
Price: £335,000
Property Size: 687.17 Sq Ft
Property Type: Terrace
Property Status: For Sale
Bedrooms: 2
Bathrooms: 1
Parking Spaces: 2
Description
Welcome to The Harleigh, a stylish 2-bedroom mid-terrace home at Danes Park, thoughtfully designed for modern living. The ground-floor features a bright open-plan kitchen/dining/living room with elegant French doors opening onto the rear garden, creating a light and inviting space perfect for relaxing or entertaining. A convenient WC and practical storage cupboard add everyday functionality.
Upstairs, bedroom 1 and bedroom 2 are both well-proportioned, offering comfort and flexibility for family, guests, or a home office. A contemporary family bathroom completes the layout, designed with high-quality fixtures and finishes throughout. With allocated parking, energy-efficient heating, and stylish details, The Harleigh offers the perfect blend of comfort, practicality, and modern charm.
Location Details
Name/ No.: 161, Harleigh
Street: Danes Park
Town / City: New Milton
County: Hampshire
Postcode: BH25 5FY
What's Nearby
Specification
- Luxury units with soft close cabinet doors and drawers
- Integrated stainless steel electric oven
- Integrated induction hob with extractor hood
- One and a half bowl sink with chrome mixer tap
- Laminate worktop with upstand and stainless steel splashback
above hob - Space for washing machine and fridge/freezer
- White sanitary ware with contemporary chrome fittings
- Full and half height wall tiling to bathroom and en suite*
- Anthracite heated towel rails to bathroom and en suite
- Mirror to bathroom and ensuite
- Mirror to cloakroom
Lighting points and electrical fittings provided in ample quantity
throughout plus:
- Recessed ceiling LED downlighters to kitchen
• White switches throughout - Outside lighting to front entrance door and patios
- TV, Fibre and Sky Q points provided to home**
- Digital TV aerial cable
- Air Source Heat Pump (ASHP) or a heat pump cylinder.^
- Radiators with thermostatic valves
- White grooved face painted doors and contemporary
chrome lever handles - Flat plastered ceilings finished in matt white emulsion
- Moulded architraves with co-ordinated skirting boards in white
satin finish - Walls finished in matt white emulsion
- PVCu double glazed doors and windows
- Stairs with white painted balustrades and handrails
- Block paviors to front drive, textured slabs to patios
- EV Charging points either fitted to property or post-mounted
in parking bays - Outside tap
Additional Media
Mortgage Calculator
Terms and Conditions
The information provided by Penny Farthing's mortgage calculator is for illustrative purposes only and accuracy is not guaranteed.
The values and figures shown are hypothetical and may not be applicable to your individual situation. Be sure to consult a financial professional prior to relying on the results.
Stamp Duty Calculator
Expected Stamp Duty
Disclaimer - for a complete breakdown of stamp duty tax, including for investors and customers with more than one property, visit the government’s website

