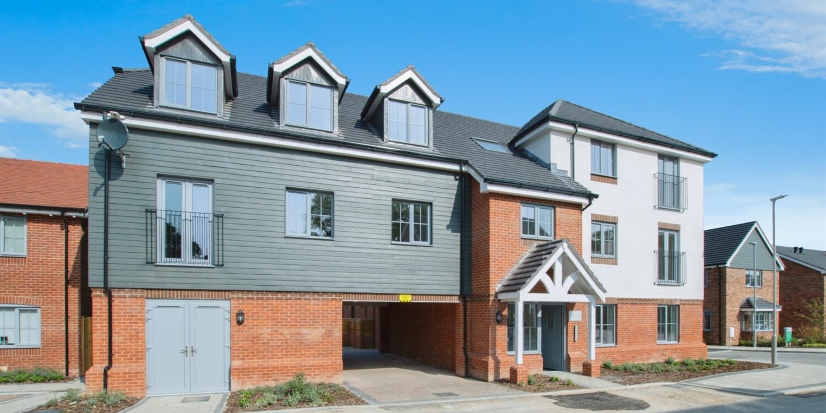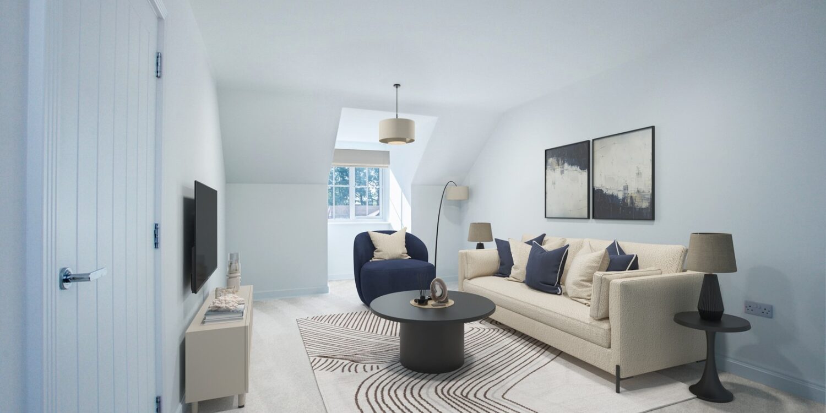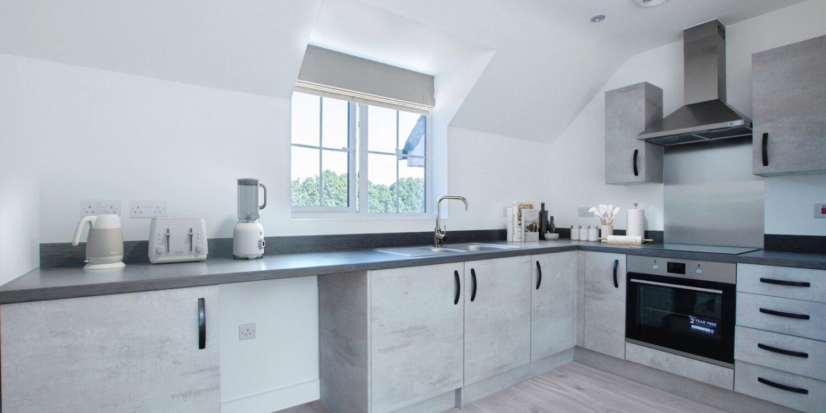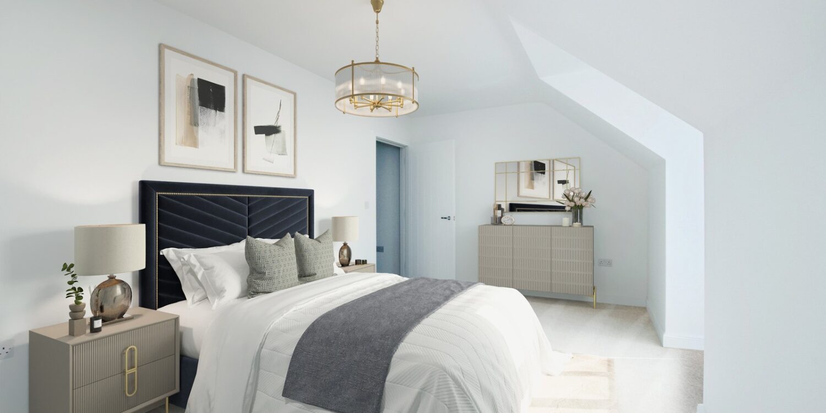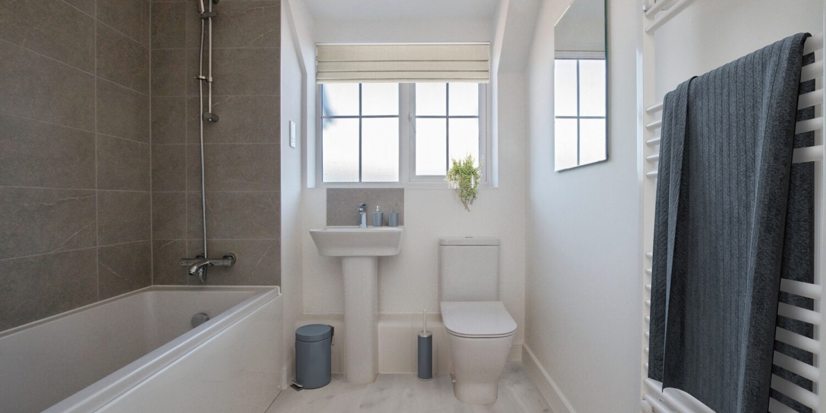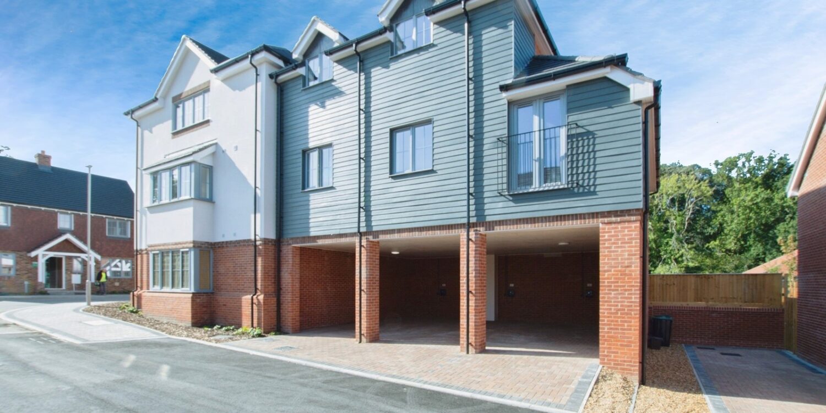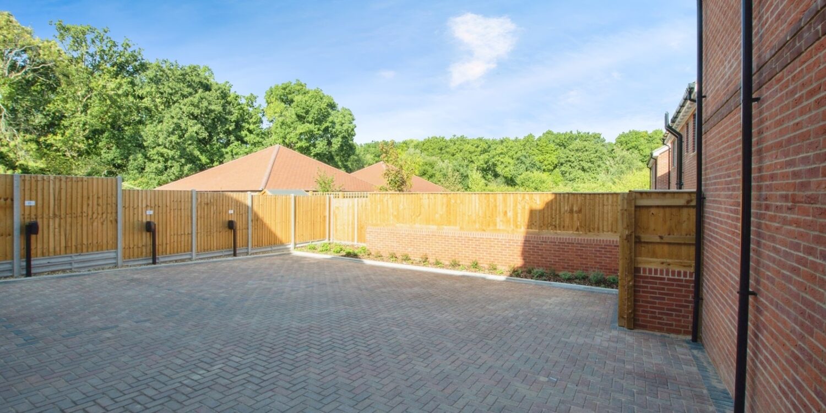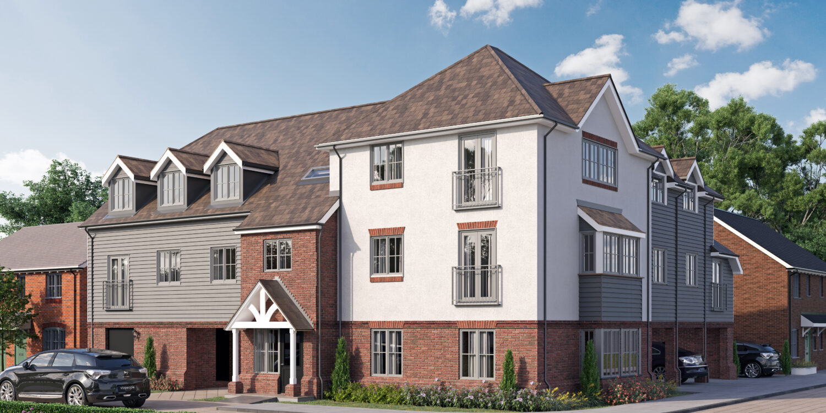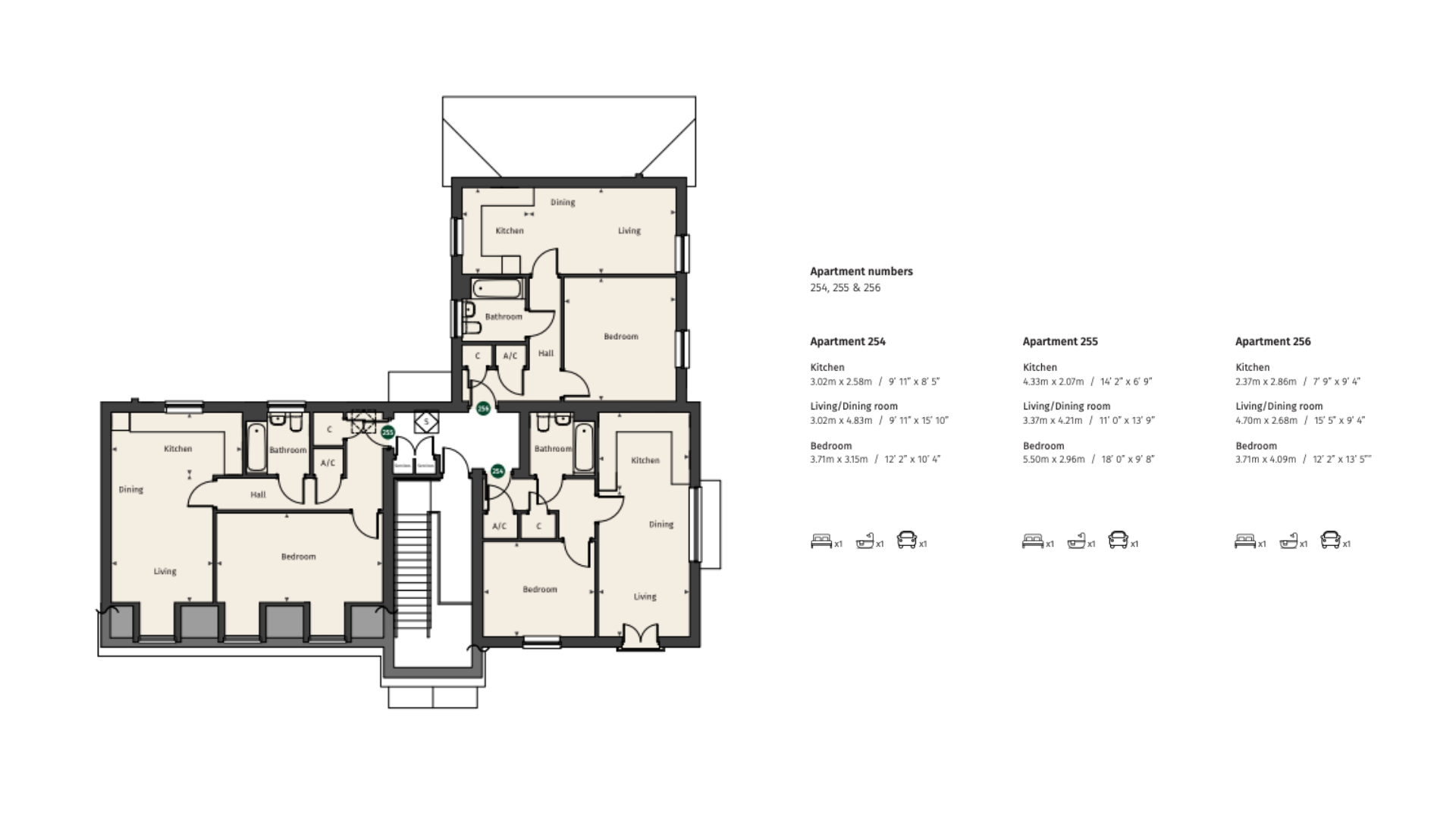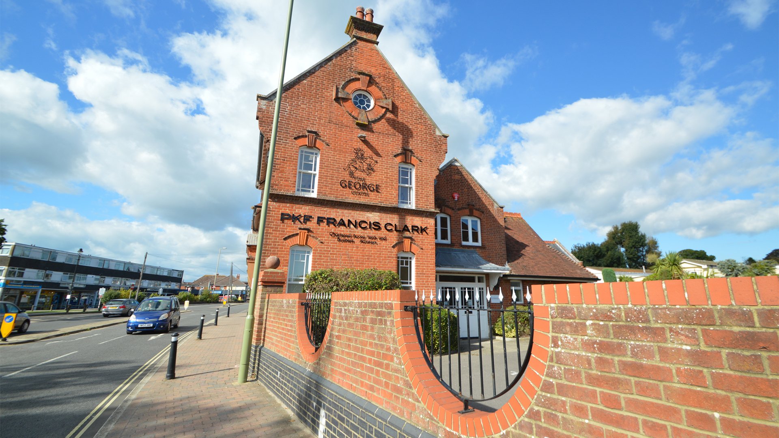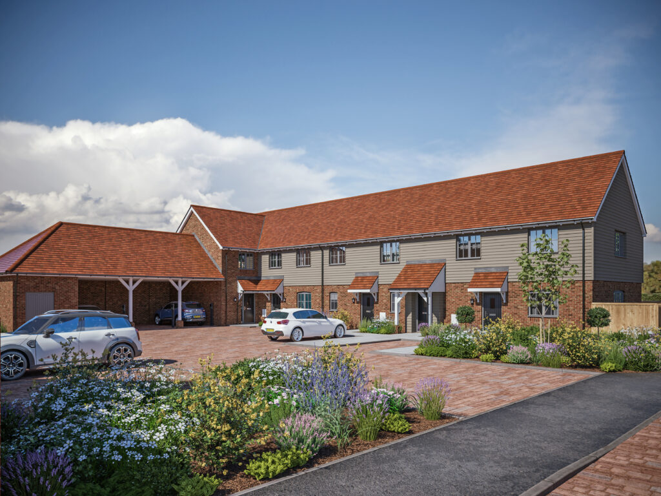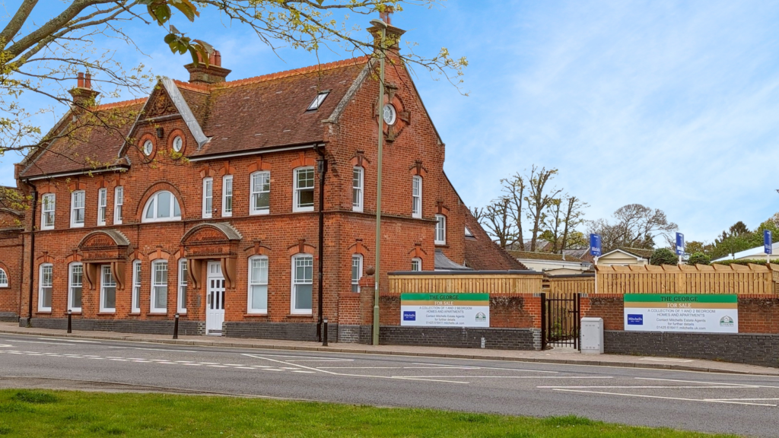Key Features
- Allocated undercroft parking
- No ground rent
- Open-plan kitchen/dining/living area
- Modern kitchen equipped with contemporary appliances
- Share of the freehold
- Available through the Government’s First Homes Scheme
Property Details
Price: £182,000
Property Size: 662 Sq Ft
Property Type: Apartment
Property Status: For Sale
Bedrooms: 1
Bathrooms: 1
Parking: Allocated Parking
Parking Spaces: 1
Description
Last one remaining! This is the very last First Home remaining at Potters Wood so come along to see it today. This beautiful property won’t be available for much longer!
This beautifully designed one-bedroom apartment is offered under the First Homes Scheme, providing an exceptional opportunity for eligible buyers to purchase with a 30% discount from market value.
The apartment features a bright and spacious open-plan living, dining, and kitchen area, thoughtfully laid out to maximise space and natural light—ideal for both relaxing and entertaining. The modern kitchen is neatly integrated into the living space, creating a contemporary and sociable layout.
A generously sized double bedroom offers a calm and comfortable retreat, while the centrally located bathroom is finished to a modern standard. A welcoming entrance hall provides practical storage options and connects all areas of the home efficiently. Additional benefits include a dedicated airing cupboard and a well-proportioned internal layout that makes excellent use of every square foot.
Perfectly suited to first-time buyers, this home combines practicality, comfort, and affordability in a smart, modern setting.
Beyond the beautiful interiors, residents can immerse themselves in the natural beauty surrounding Birch House. With two large open green spaces at Potters Wood, nearby Moors Valley, scenic walks, trails, beaches, charming villages, you’ll experience the perfect blend of town and country living.
Images and CGIS shown are indicative only.
Location Details
Name/ No.: 255, Birch House
Street: Potters Wood
Line 2: Edmondsham Road
Town / City: Verwood
County: Dorset
Postcode: BH31 7BG
What's Nearby
Specification
- Contemporary kitchen with soft close cabinet doors and
drawers - Laminate worktop with upstand and stainless steel
splashback above hob - Stainless steel extractor hood
- Integrated induction hob
- Integrated stainless steel single oven
- One and a half bowl sink with chrome mixer tap
- Space for washing machine and fridge/freezer
- Full height wall tiling surrounding the bath
- Splashback above basin in bathroom and WC
- Bath in white with chrome mixer taps and fittings
- White heated towel rail
- White sanitary ware with contemporary chrome taps and
fittings to bathroom and WC
- White switches throughout
- TV, Fibre and Sky Q points provided to home*
- Outside PIR lighting with dusk-to-dawn sensor to front
entrance door and patios**
- Hot water provided by Dimplex cylinder
- Electric radiators with individual time and temperature
control
- PVCu double glazed doors and windows
- Timber handrails to stairs
- White grooved face painted internal doors with
contemporary chrome lever handles - Moulded architraves with co-ordinated skirting boards in
white satin finish - Walls finished in matt white emulsion
- Chrome plated door number to front door
- Allocated parking
- Brick paviors to drive, and natural slabs to patio and rear path
- EV charging points fitted to posts in allocated parking bays
or wall mounted in car ports - Access to communal garden with patio area†
* Varies between house type.
** Ground floor apartments only.
†
Selected plots only.
Please speak with a Sales Advisor for more information.
Additional Media
Mortgage Calculator
Terms and Conditions
The information provided by Penny Farthing's mortgage calculator is for illustrative purposes only and accuracy is not guaranteed.
The values and figures shown are hypothetical and may not be applicable to your individual situation. Be sure to consult a financial professional prior to relying on the results.
Stamp Duty Calculator
Expected Stamp Duty
Disclaimer - for a complete breakdown of stamp duty tax, including for investors and customers with more than one property, visit the government’s website

