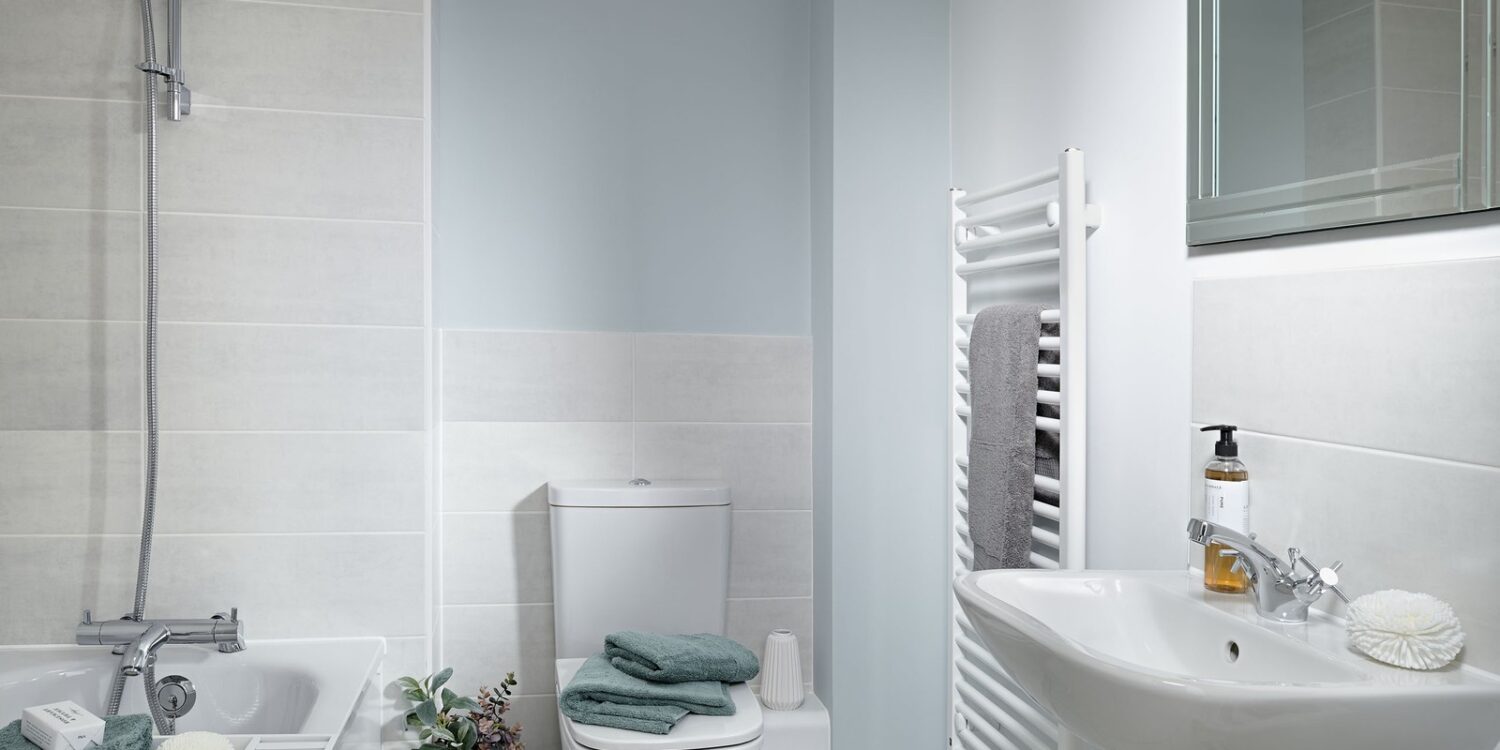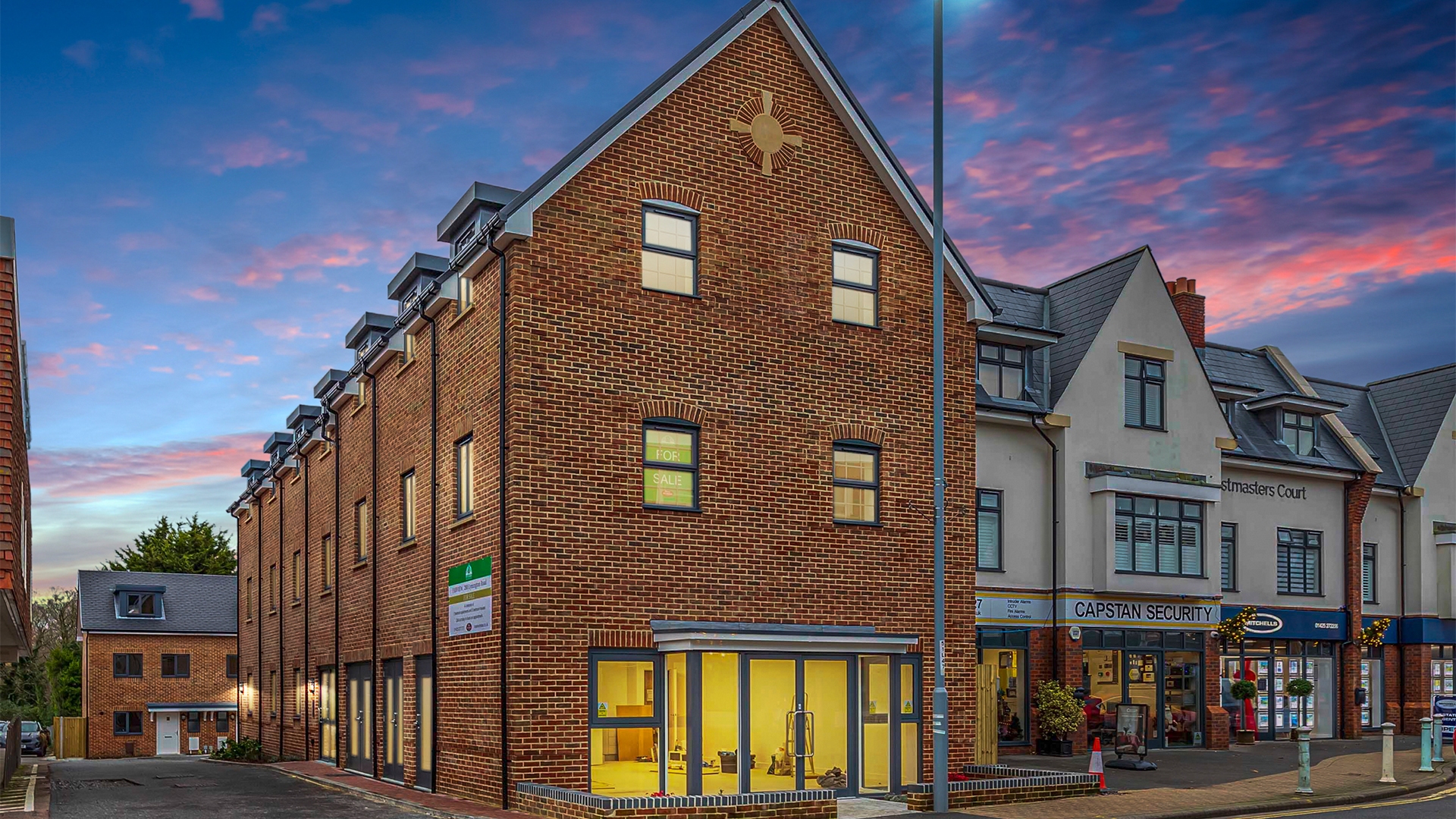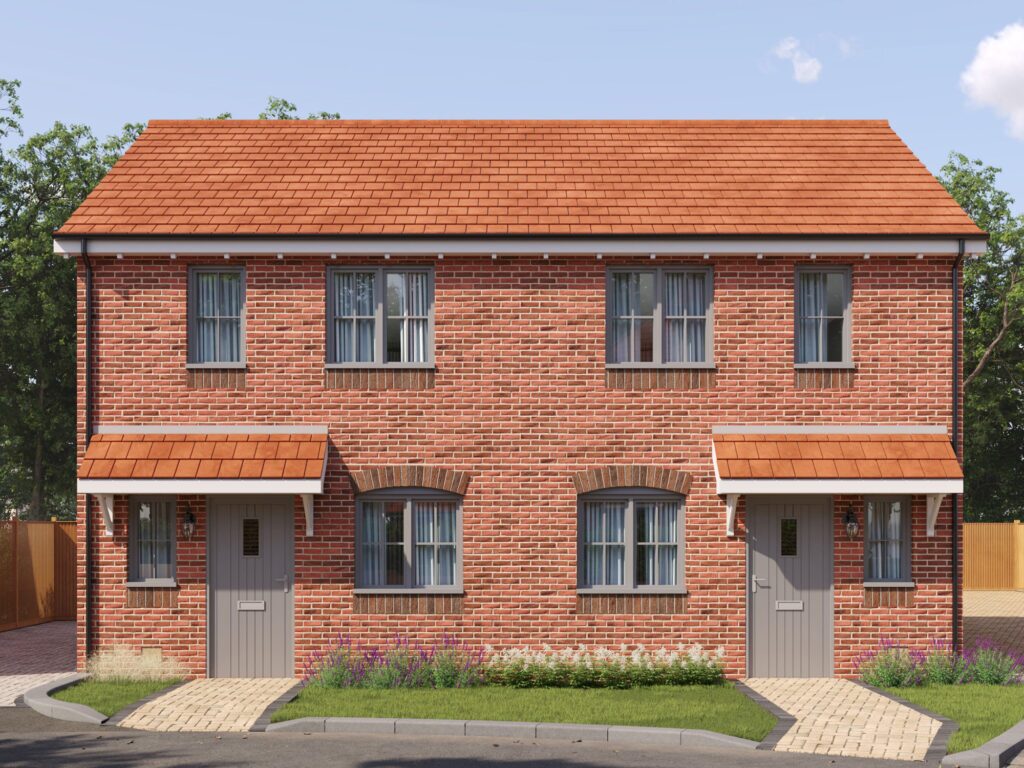Key Features
- Available through the Government’s First Homes Scheme
- Two allocated parking spaces with EV charging point
- Energy-efficient Air Source Heat Pump heating system
- Spacious open-plan living/dining area with French doors to garden
- Contemporary kitchen with induction hob, oven, and extractor
- 10-year ICW Guarantee and 2-year Pennyfarthing Homes Customer Care Warranty
Property Details
Price: £250,000
Property Type: Semi-Detached House
Property Status: For Sale
Bedrooms: 2
Bathrooms: 1
Parking: Off Road Parking
Parking Spaces: 2
Description
The Deerwood is a thoughtfully designed two-bedroom home available through the Government’s First Homes Scheme, making it an excellent opportunity for first-time buyers. The ground floor features a contemporary kitchen to the front, while the spacious living/dining area at the rear opens onto the garden, creating a bright and versatile space for both everyday living and entertaining. A handy WC and storage cupboard add further convenience. Upstairs, two generous double bedrooms and a stylish family bathroom provide comfort and practicality, with the main bedroom offering ample space for relaxation.
Set within Danes Park in the thriving market town of New Milton, The Deerwood offers the perfect balance of countryside and coastal living. With the New Forest and south coast beaches on the doorstep, plus excellent schools, shops, and transport links to Bournemouth and Southampton, this home is ideally placed for modern lifestyles. Energy-efficient, low-maintenance, and finished to a high standard, The Deerwood is a fantastic choice for those looking to get on the property ladder.
Images and CGI’s are indicative only.
Location Details
Name/ No.: Plot 155
Street: Danes Park
Town / City: New Milton
County: Hampshire
Postcode: BH25 5FQ
What's Nearby
Specification
- Contemporary kitchen with soft close cabinet doors and drawers
- Laminate worktop with upstand and stainless steel
splashback above hob - Stainless steel extractor hood
- Integrated induction hob
- Integrated stainless steel single oven
- One and a half bowl sink with chrome mixer tap
- Houses: space for washing machine and fridge/freezer
- Apartments: washer/dryer and space for fridge/freezer
- Full height wall tiling surrounding the bath
- Splashback above basin in bathroom and WC
- Bath in white with chrome mixer taps and fittings
- White heated towel rail
- White sanitary ware with contemporary chrome taps and
fittings to bathroom and WC
- White switches throughout
- TV, Fibre and Sky Q points provided to home*
- Outside lighting to front entrance and private areas**
- Hot water provided by Air Source Heat Pump (ASHP) or a heat pump cylinder.^
- Electric radiators with individual time and temperature
control capabilities*
- PVCu double glazed doors and windows
- Timber handrails to stairs
- White grooved face painted internal doors with
contemporary chrome lever handles - Moulded architraves with co-ordinated skirting boards
in white satin finish - Walls finished in matt white emulsion
- Chrome plated door number to front door
- Allocated parking
- Block pavers to drive and natural slabs to patio and rear path
- EV charging points fitted to posts in allocated parking bays or wall mounted adjacent
• Access to communal garden with patio area
†
Additional Media
Mortgage Calculator
Terms and Conditions
The information provided by Penny Farthing's mortgage calculator is for illustrative purposes only and accuracy is not guaranteed.
The values and figures shown are hypothetical and may not be applicable to your individual situation. Be sure to consult a financial professional prior to relying on the results.
Stamp Duty Calculator
Expected Stamp Duty
Disclaimer - for a complete breakdown of stamp duty tax, including for investors and customers with more than one property, visit the government’s website












