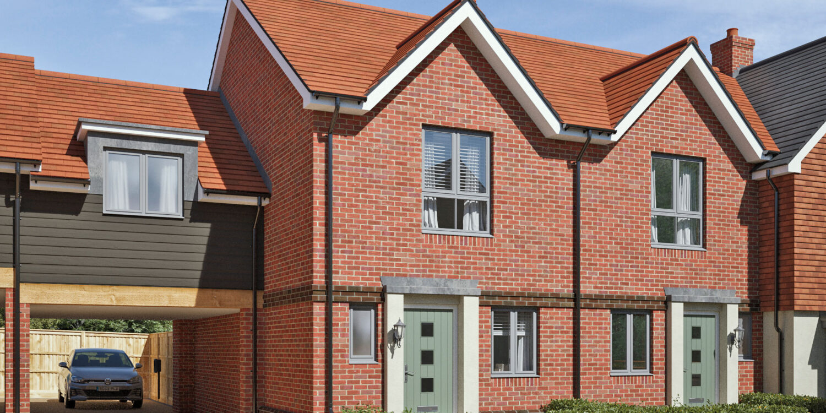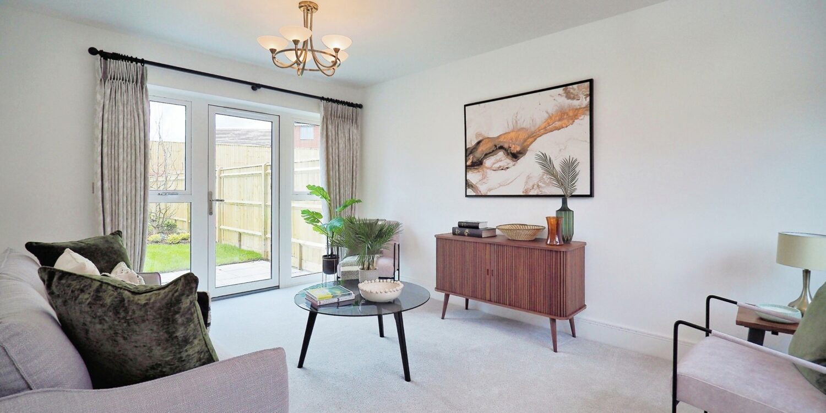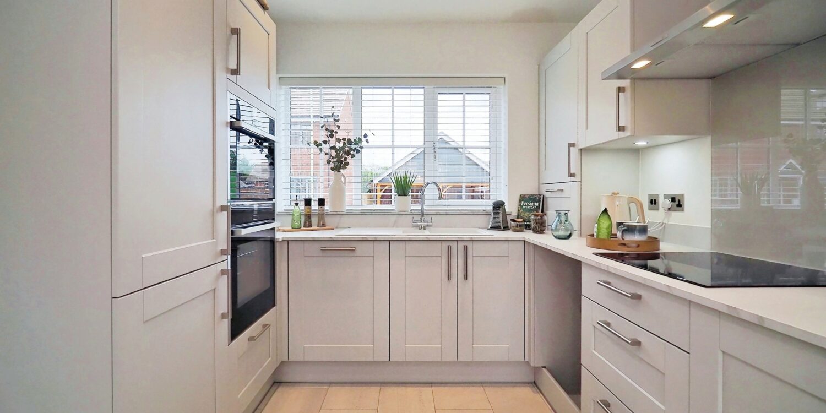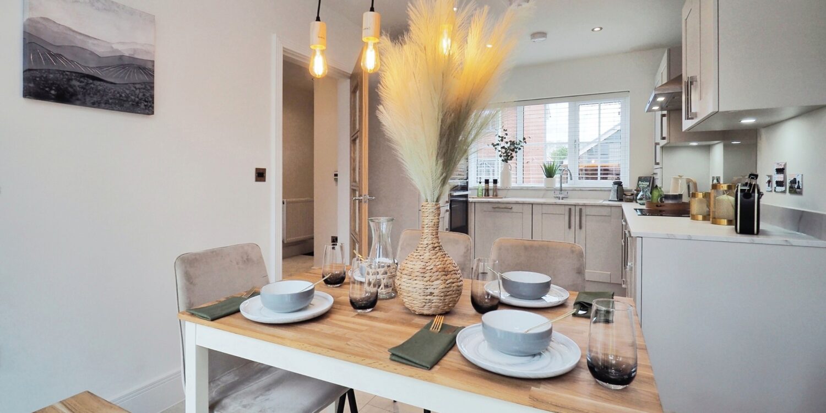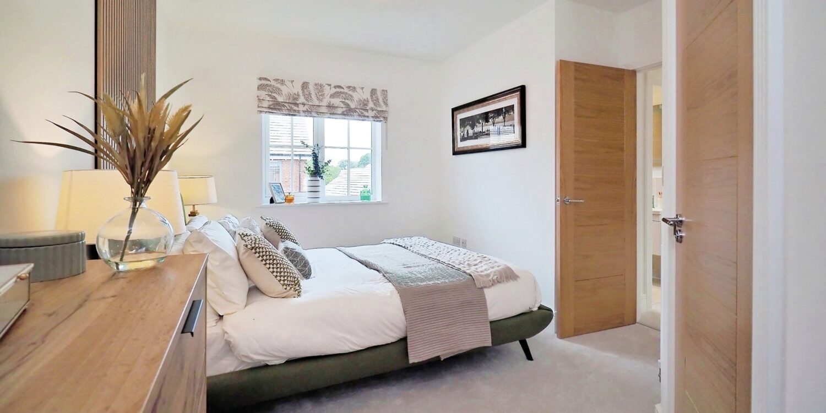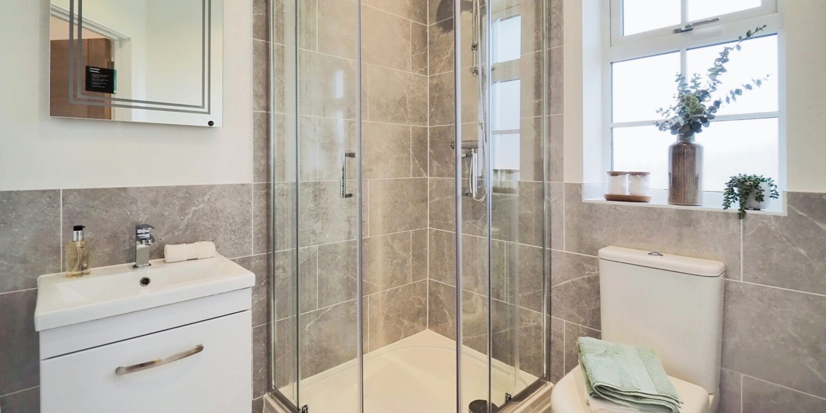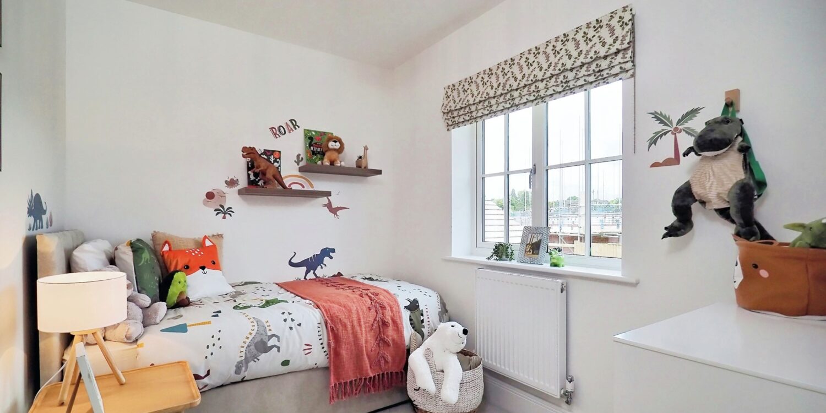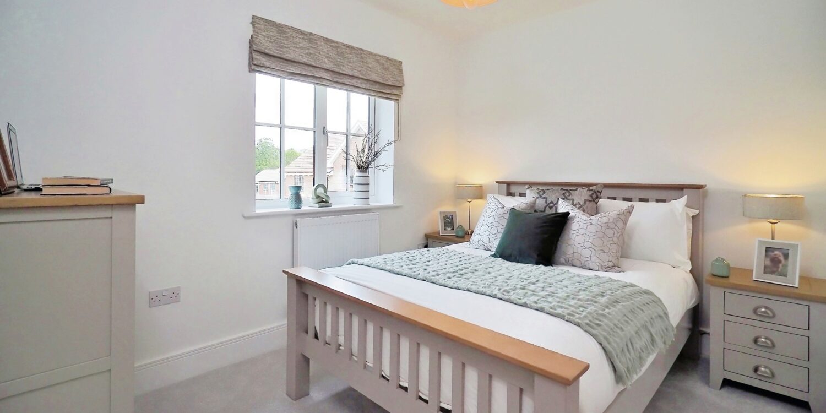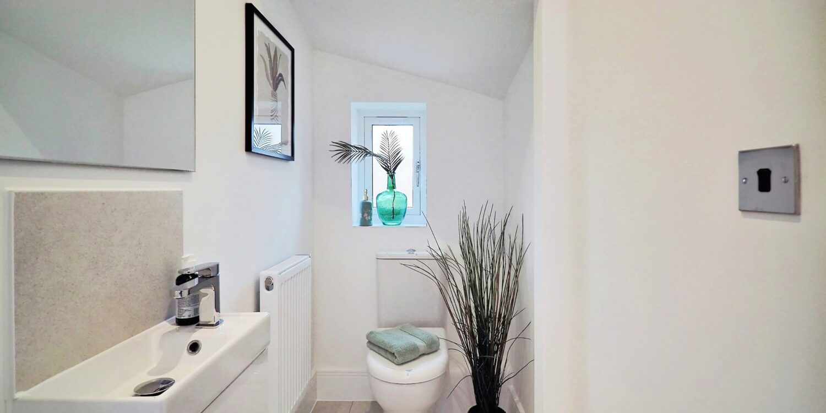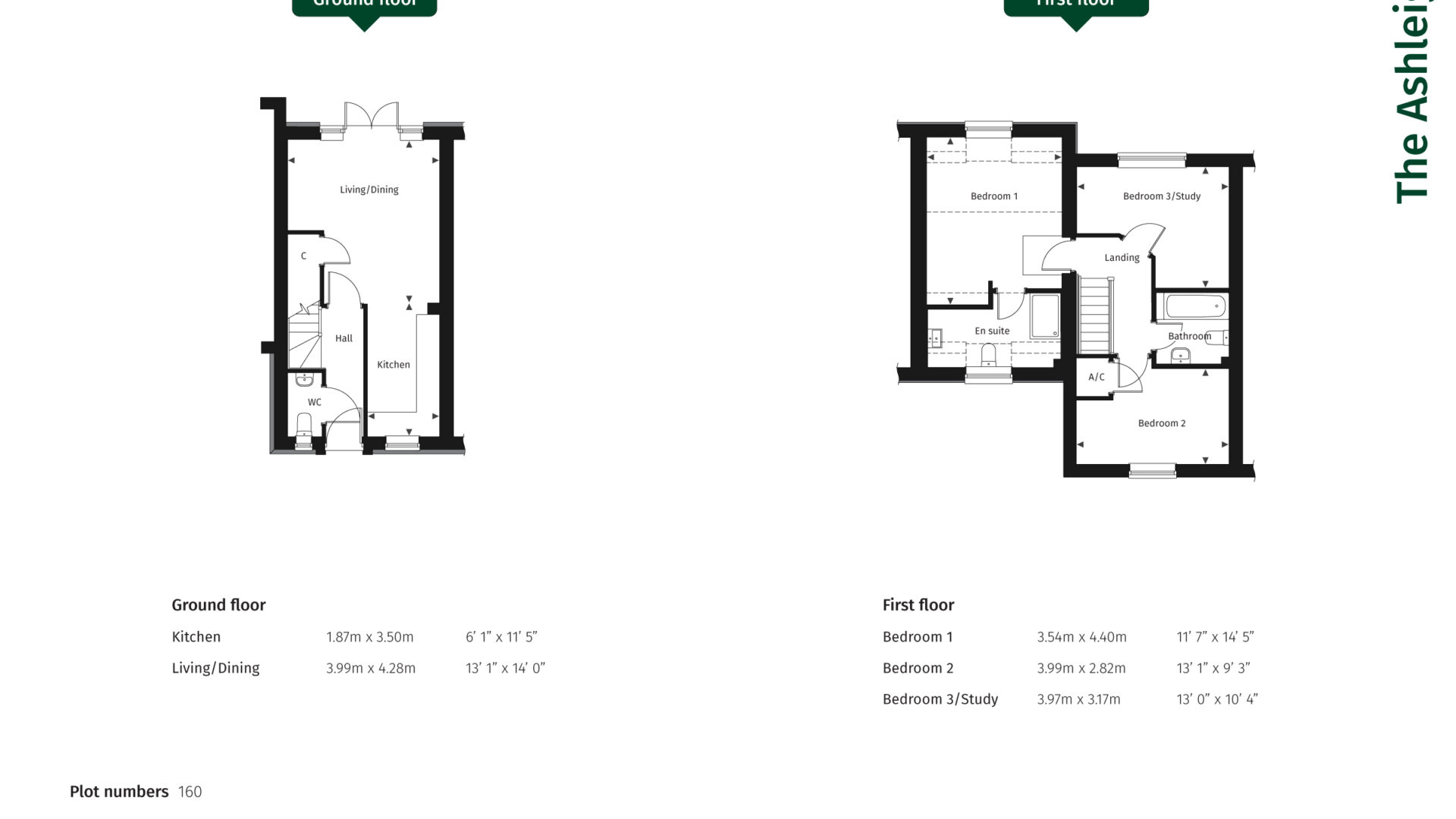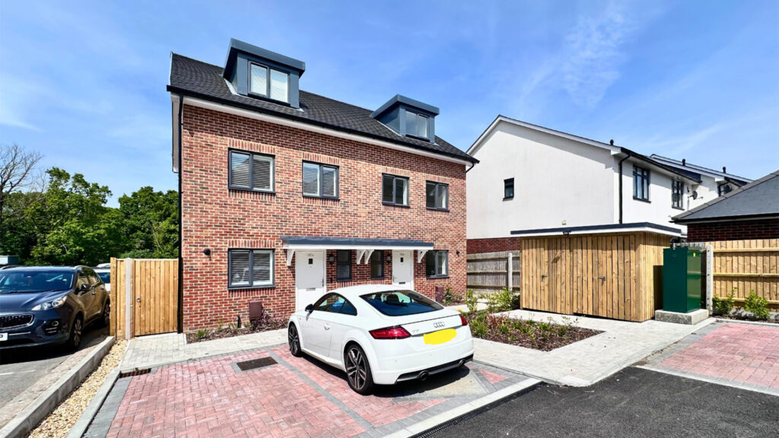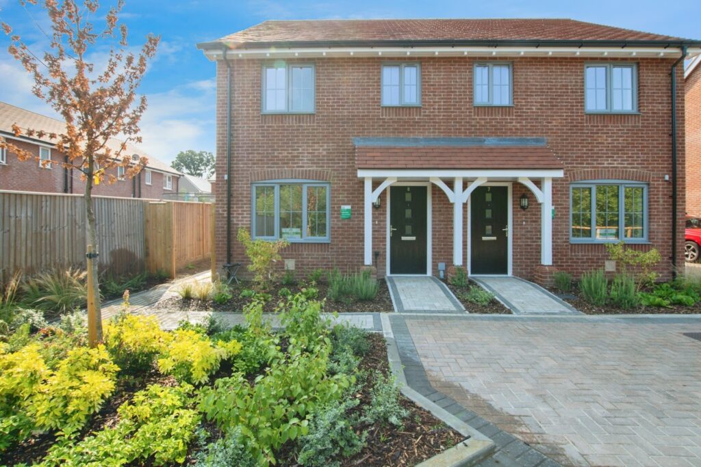Key Features
- Undercroft parking
- Open-plan kitchen/dining/living room with stylish French doors
- Bedroom 1 with built-in wardrobe and modern ensuite
- Two further large bedrooms and a family bathroom
- Ground-floor WC and storage cupboard
- Energy-efficient heating and high-quality finishes throughout
Property Details
Price: £375,000
Property Size: 926.34 Sq Ft
Property Type: Terrace
Property Status: Reserved
Bedrooms: 3
Bathrooms: 2
Parking Spaces: 2
Description
Introducing The Ashleigh, a stunning 3-bedroom mid-terrace home with undercroft parking at Danes Park, thoughtfully designed for modern family living. The open-plan kitchen/dining/living room includes stylish French doors to the rear garden, perfect for indoor-outdoor living. The ground-floor WC and useful storage cupboard add to the homeÕs practicality.
Upstairs, bedroom 1 includes a built-in wardrobe and sleek ensuite, while bedrooms 2 and 3 are both generously sized and ideal for family or guests. A contemporary family bathroom completes this beautifully balanced home. With premium finishes, energy-efficient heating, and elegant design throughout, The Ashleigh perfectly blends comfort and sophistication.
Location Details
Name/ No.: 160, Ashleigh
Street: Danes Park
Town / City: New Milton
County: Hampshire
Postcode: BH25 5FY
What's Nearby
Additional Media
Mortgage Calculator
Terms and Conditions
The information provided by Penny Farthing's mortgage calculator is for illustrative purposes only and accuracy is not guaranteed.
The values and figures shown are hypothetical and may not be applicable to your individual situation. Be sure to consult a financial professional prior to relying on the results.
Stamp Duty Calculator
Expected Stamp Duty
Disclaimer - for a complete breakdown of stamp duty tax, including for investors and customers with more than one property, visit the government’s website

