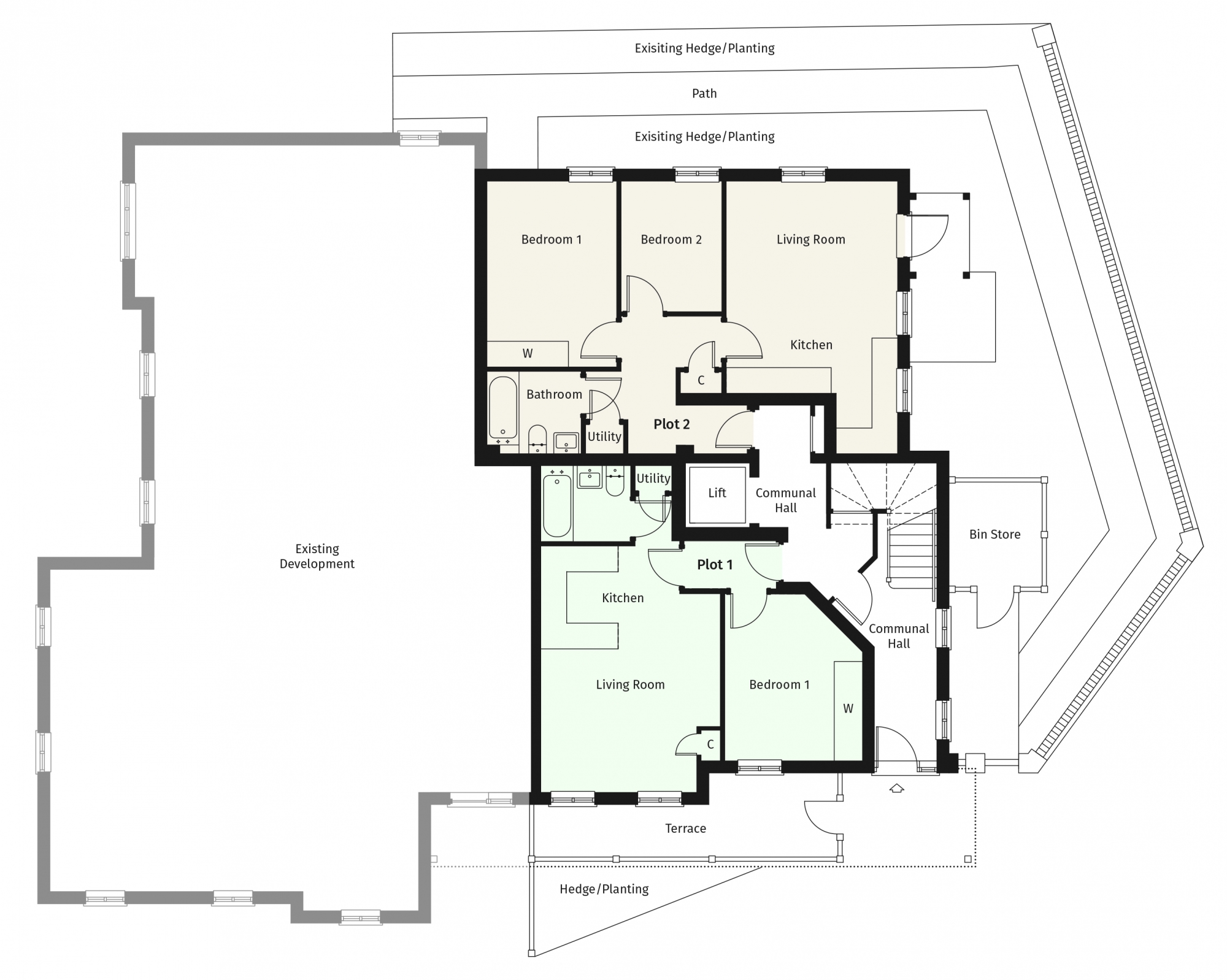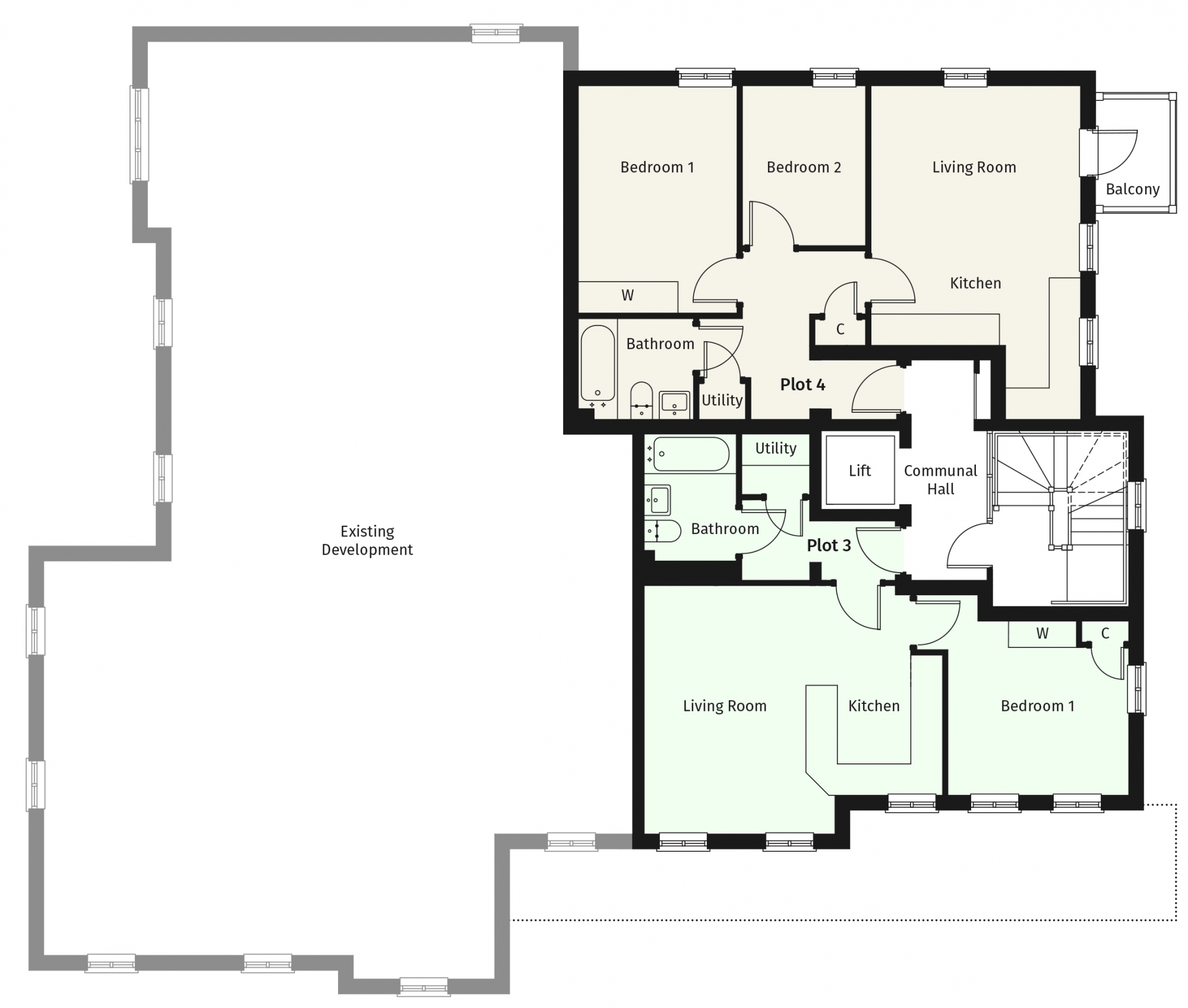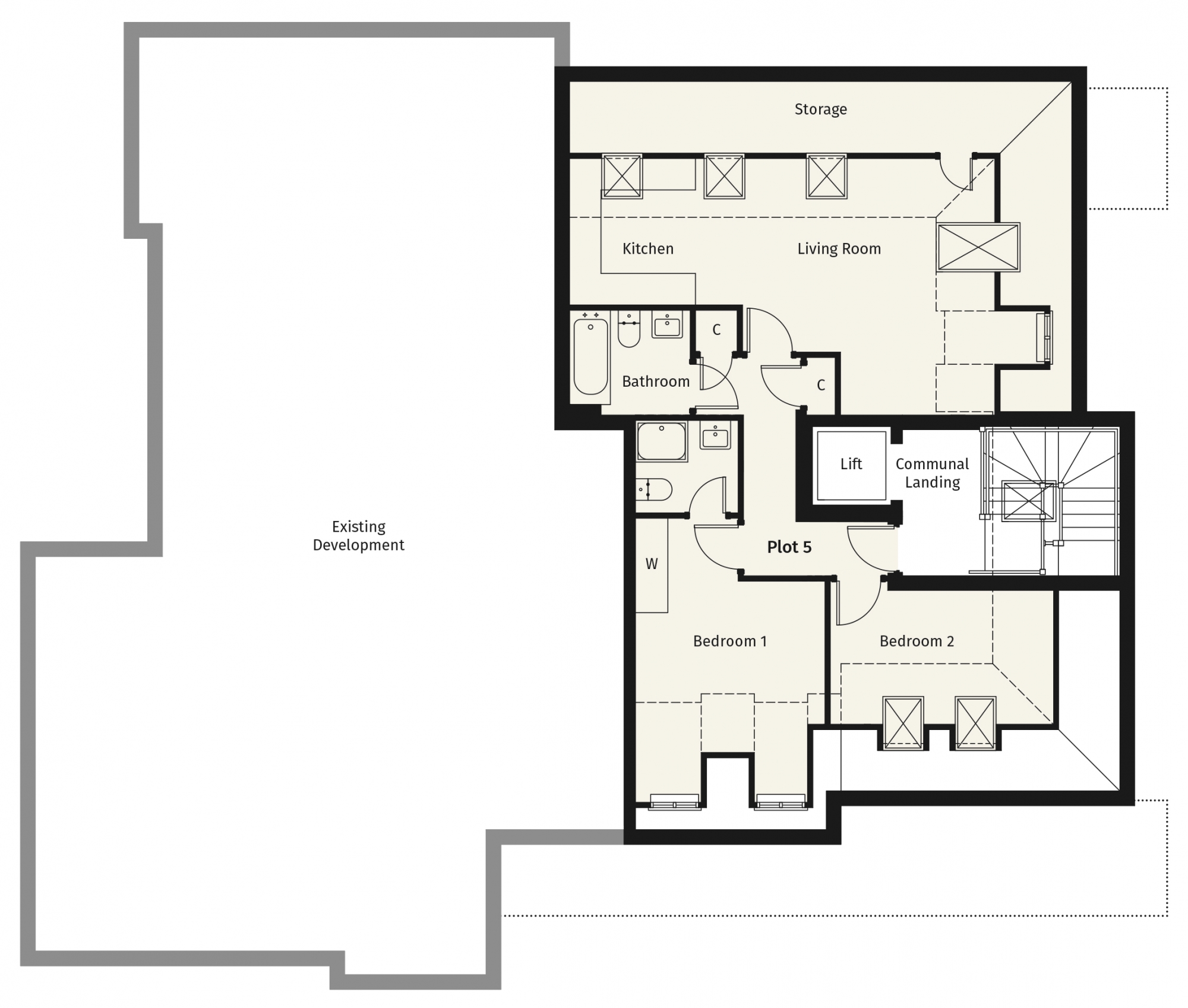Developments > Hayters Court > Hayters Court
Hayters Court
Brockenhurst, SO42 7PGLocated in the heart of Brockenhurst, just a stones throw from the high street and train station, a limited selection of just two 1 Bedroom and three 2 Bedroom apartments in a private development are now available.
Ideal for First Time Buyers looking to take the first step on the property ladder, those looking for a perfectly placed holiday home, or a fantastic investment opportunity in a sought-after New Forest village.
Set in the heart of the New Forest, picturesque forest walks, stunning beaches, and the idyllic towns and villages of Beaulieu, Lymington, Lyndhurst and Sway are all just a short distance away.
Located in the heart of Brockenhurst, just a stones throw from the high street and train station, a limited selection of just two 1 Bedroom and three 2 Bedroom apartments in a private development are now available.
Ideal for First Time Buyers looking to take the first step on the property ladder, those looking for a perfectly placed holiday home, or a fantastic investment opportunity in a sought-after New Forest village.
Set in the heart of the New Forest, picturesque forest walks, stunning beaches, and the idyllic towns and villages of Beaulieu, Lymington, Lyndhurst and Sway are all just a short distance away.
Availability
| Plot 1 | Sold | ||
| Plot 2 | Sold | ||
| Plot 3 | Sold | ||
| Plot 4 | Sold | ||
| Plot 5 | Sold |
Floorplans

Plot 1
Kitchen/Living Room: 4.33m x 3.91m / 14′ 3″ x 12′ 10″
Bedroom 1: 3.88m x 3.41m / 12′ 9″ x 11′ 2″
Plot 2
Kitchen/Living Room: 6.36m x 3.91m / 20′ 10″ x 12′ 10″
Bedroom 1: 4.33m x 3.09m / 14′ 2″ x 10′ 2″
Bedroom 2: 3.05m x 2.38m / 10′ 0″ x 7′ 10″

Plot 3
Kitchen/Living Room: 5.59m x 5.14m / 18′ 4″ x 16′ 10″
Bedroom 1: 3.55m x 3.28m / 11′ 8″ x 10′ 9″
Plot 4
Kitchen/Living Room: 6.36m x 3.91m / 20′ 10″ x 12′ 10″
Bedroom 1: 4.33m x 3.09m / 14′ 2″ x 10′ 2″
Bedroom 2: 3.05m x 2.38m / 10′ 0″ x 7′ 10″

Plot 5
Living Room: 5.74m x 4.89m / 18′ 10″ x 16′ 1″
Kitchen: 3.32m x 2.79m / 10′ 11″ x 9′ 2″
Bedroom 1: 5.42m x 3.52m / 17′ 9″ x 11′ 7″
Bedroom 2: 4.23m x 2.53m / 13′ 11″ x 8′ 4″
Specifications
-
Kitchen
- Luxurious Kitchen – Elegance units with soft close cabinet doors and drawers
- Laminate worktop with upstand and glass splash-back above the hob
- Integrated Neff stainless steel electric oven
- Integrated Neff microwave
- Integrated Neff stainless steel 4 burner gas hob with extractor hood
- Integrated Neff dishwasher
- Integrated Zanussi fridge/freezer
- Franke composite one-and-a-half bowl sink with chrome mixer tap
- Karndean floor tiles to the kitchen
- Washing/dryer provided to the utility room or integrated to the kitchen if no utility room
-
Bath & Shower Rooms
- White sanitary ware with contemporary chrome fittings
- Minoli ceramic tiling to bathroom and en suite
- Heated chrome towel rails to bathroom and en suite
- Mirror with integrated light, shaver socket + demister to the bathroom and en suite
-
Lighting & Electrical Fittings
- Recessed ceiling LED downlighters to kitchen, bathroom, and en suite
- Chrome switches to living room, kitchen, dining room and bathroom
- White switches to bedrooms, utility and cupboards.
- TV and SkyQ points provided to home*
* These require a subscription with a service provider. Please speak with a Sales Adviser for more information.
-
Heating & Water Systems
- Gas-fired central heating with energy-efficient Worcester combi-boiler
- Radiators with thermostatic radiator valves
-
Finishing Touches
- Fitted wardrobes with sliding mirror doors to master bedroom
- White uPVC double-glazed doors and windows
- Oak-faced doors with grooves and contemporary chrome lever handles
- Plastered ceilings finished in matt white emulsion
- Moulded architraves with coordinated skirting boards in white satin finish
- Walls finished in matt white emulsion
-
Externally
- Allocated parking space in resident’s car park
